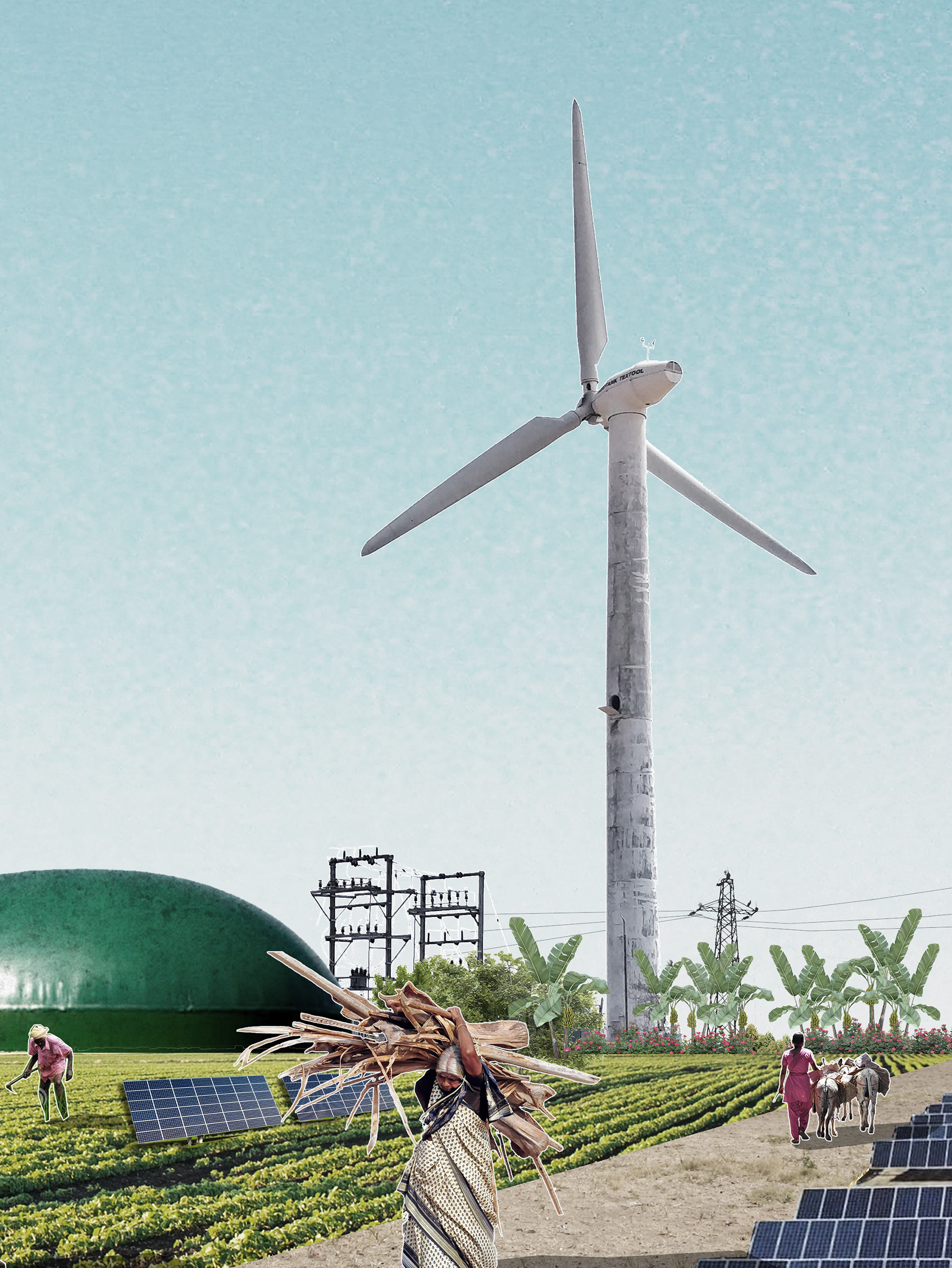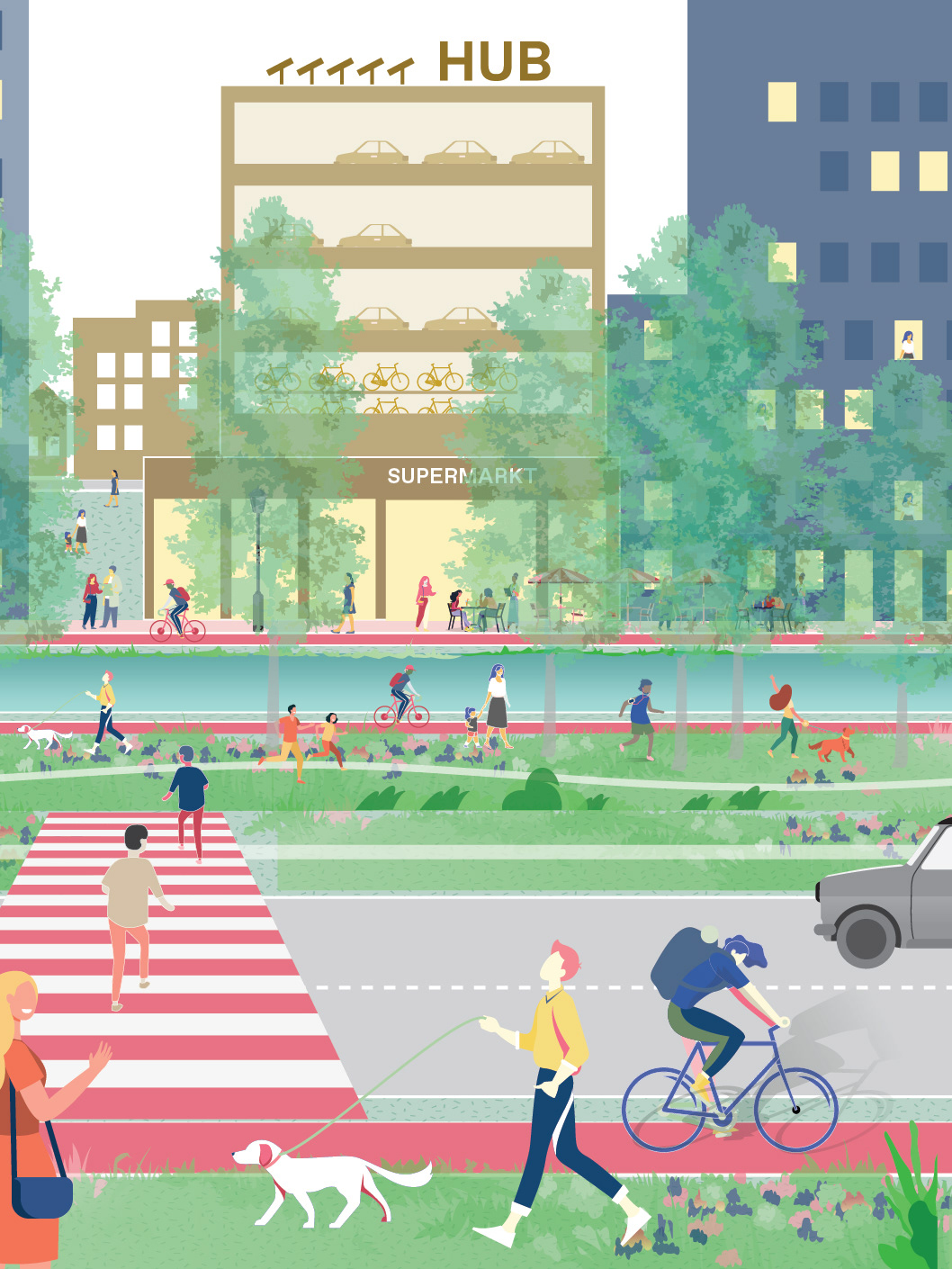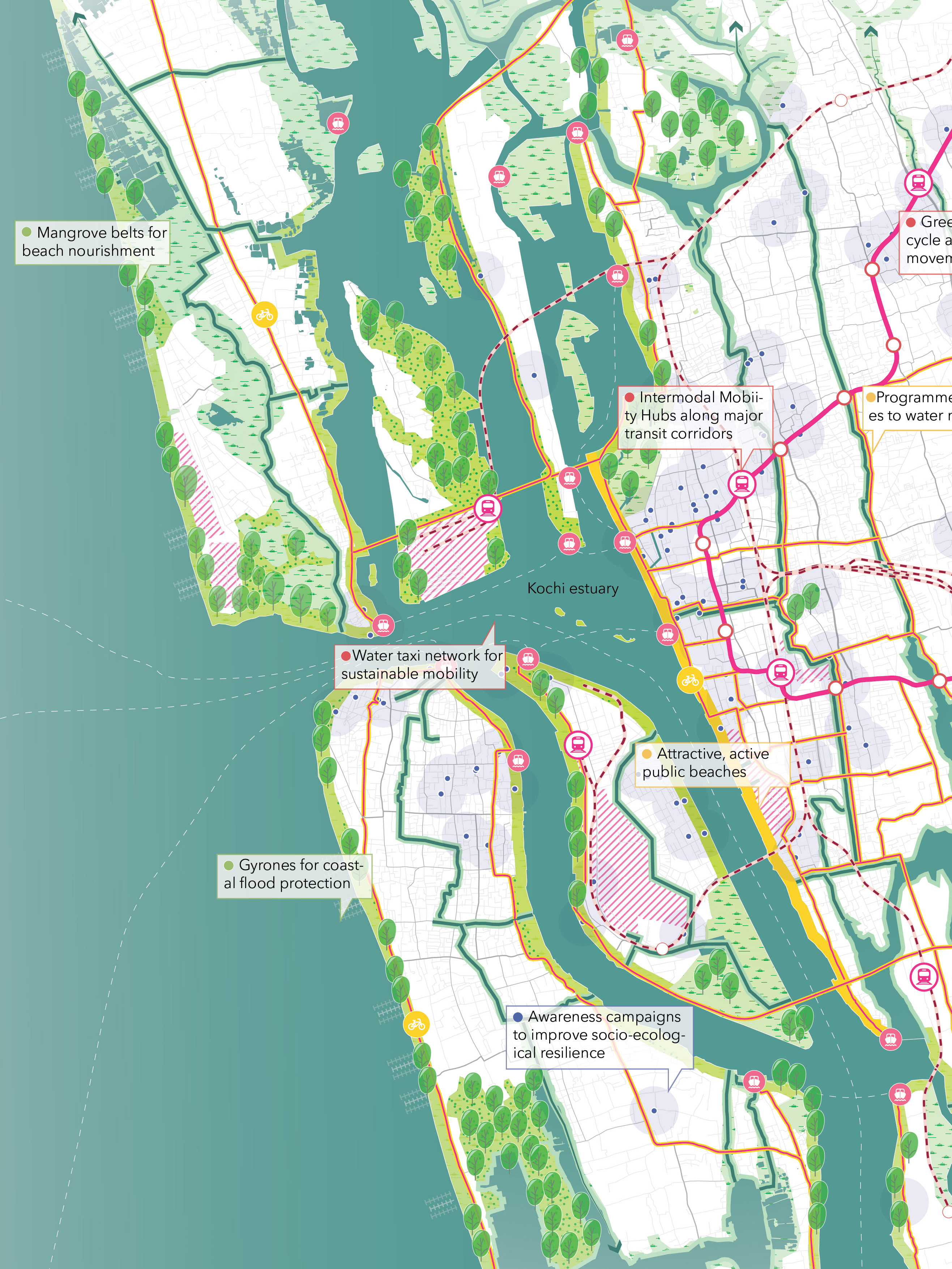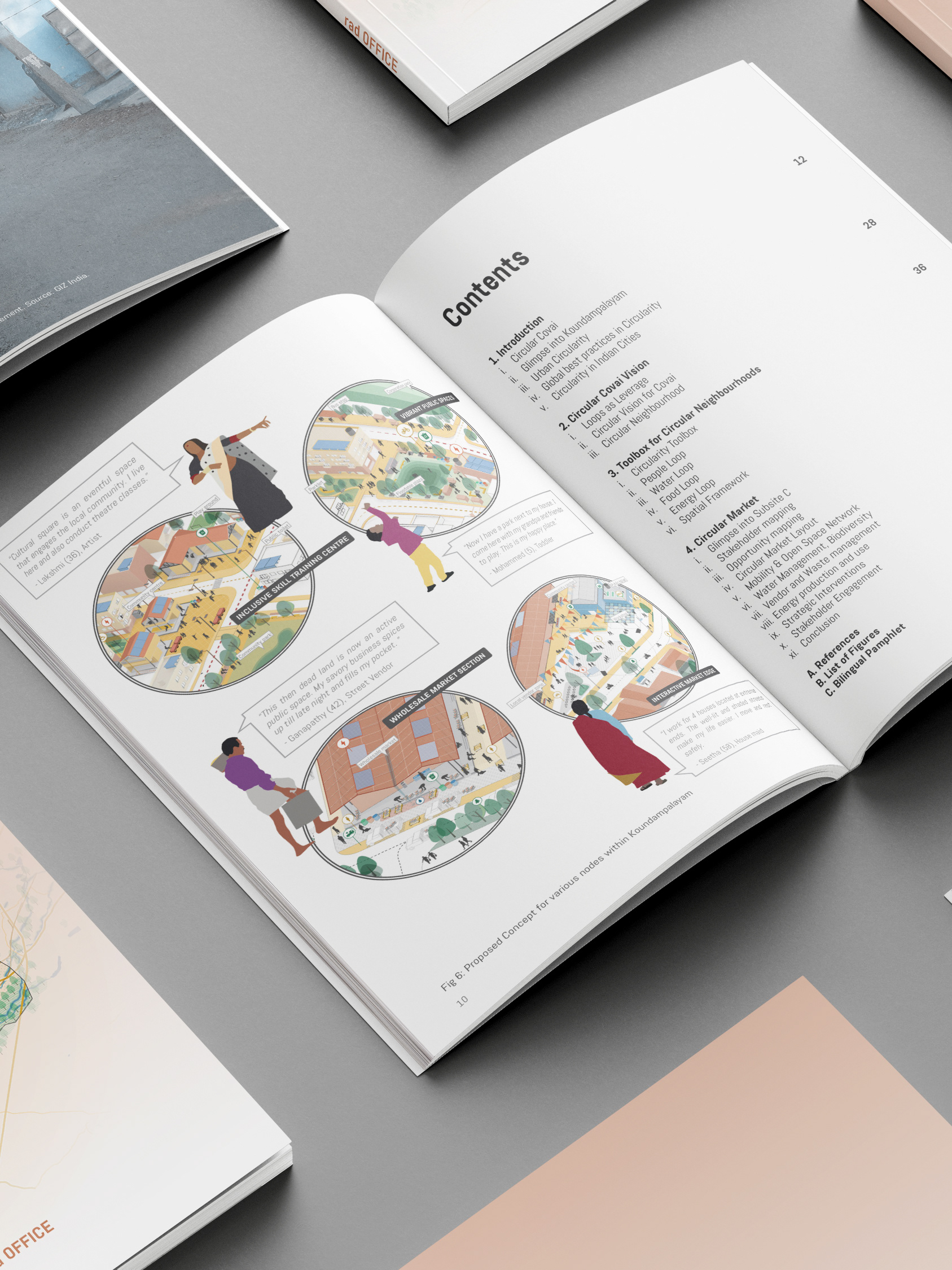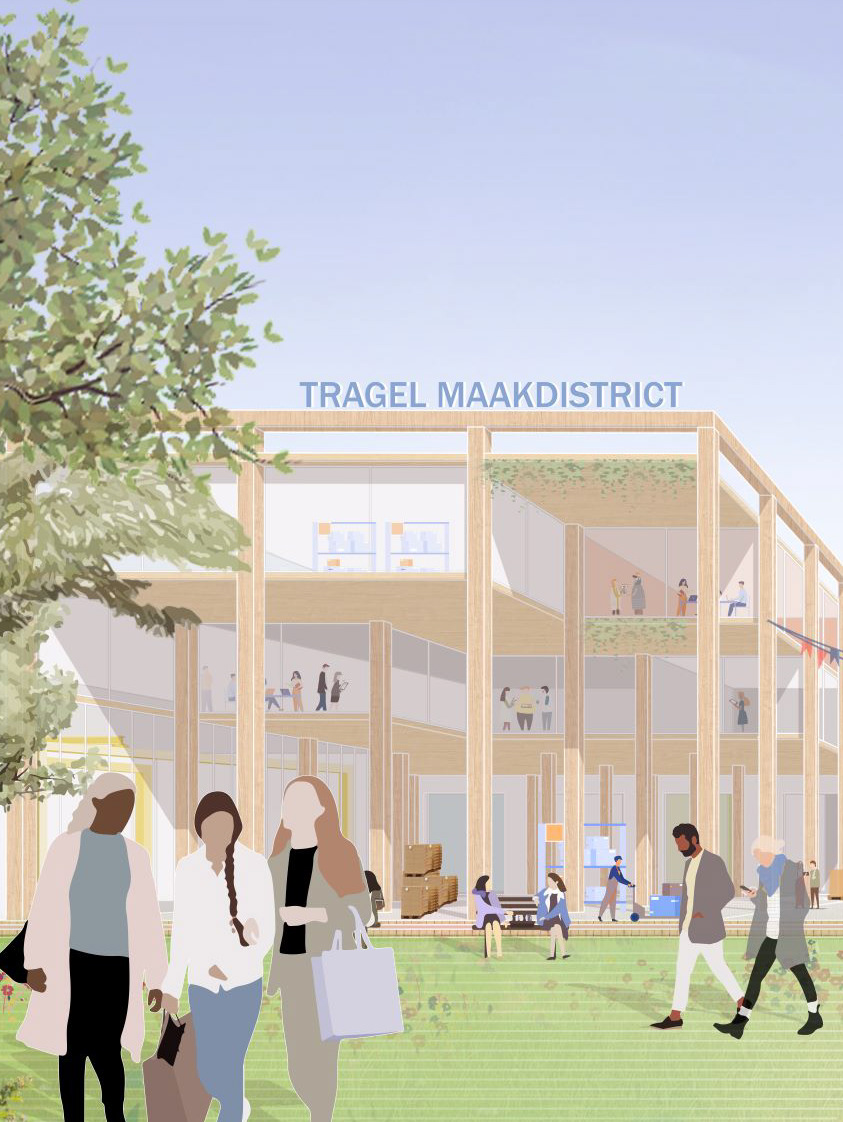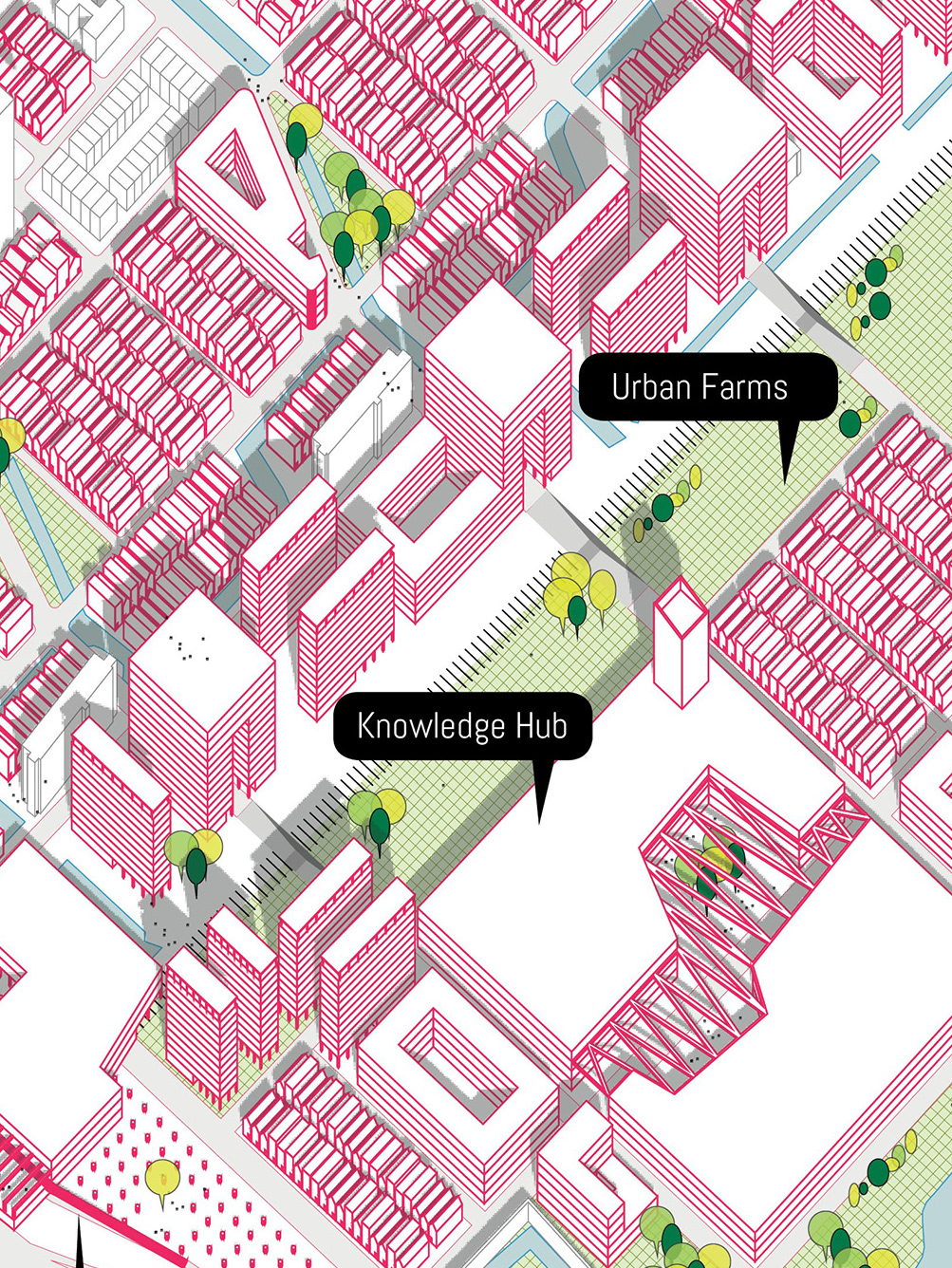Details
Type: Open competition; Sudbury Urban Design Ideas Competition
Collaborators: Michelle Blom, Ranee Leung
Location: Sudbury, CA
More information: Link to competition website
Year: July 2020
Collaborators: Michelle Blom, Ranee Leung
Location: Sudbury, CA
More information: Link to competition website
Year: July 2020
#SpatialStrategy #UrbanDesign
As the core of the largest city in Northern Ontario, Sudbury benefits from a variety of assets, from vast park and lake systems, an ever diversifying economy built not only on the mining industry, but also research and technology, health services and education. The city is comprised of a diverse community including a significant proportion of indigenous and franco Ontarian residents. However, While Greater Sudbury enjoys large areas of residential living, an expansive regional mobility network, a vast nature and lake system and strong production landscape, many of these elements are lacking downtown. RELOCAL speculates how key assets at a regional level could be transitioned locally to downtown Sudbury in order to bolster its role as the heart of the city. Relocal builds upon four key themes: Ecology and Landscape, Mobility, Built form and Productive Economy.
As part of the holistic vision, these themes overlap and are built upon a foundation of equity; equity in terms of access, representation, and development.
1. Creating green climate axes to reconnect Sudbury and the Landscape
2. Redesigning the infrastructure network to boost Sudbury’s mobility transition
3. Diversifying the economy for a self-sufficient sudbury
4. Building a livable, affordable and inclusive downtown
2. Redesigning the infrastructure network to boost Sudbury’s mobility transition
3. Diversifying the economy for a self-sufficient sudbury
4. Building a livable, affordable and inclusive downtown
Room for Relocal
How can we make room for these ambitious transitions in the downtown? Currently there is an abundance of underutilized infrastructure and vacant lands.The downtown is comprised of large vehicular right-of-ways, parking lots, underutilized plots, rail infrastructure, and closed quarries and mines. Relocal proposes to use these left-over spaces to make room for urban green, a mixed mobility network, new urban production, and inclusive residential development. By transitioning these left-over spaces, we can make room for Sudbury in 2050.
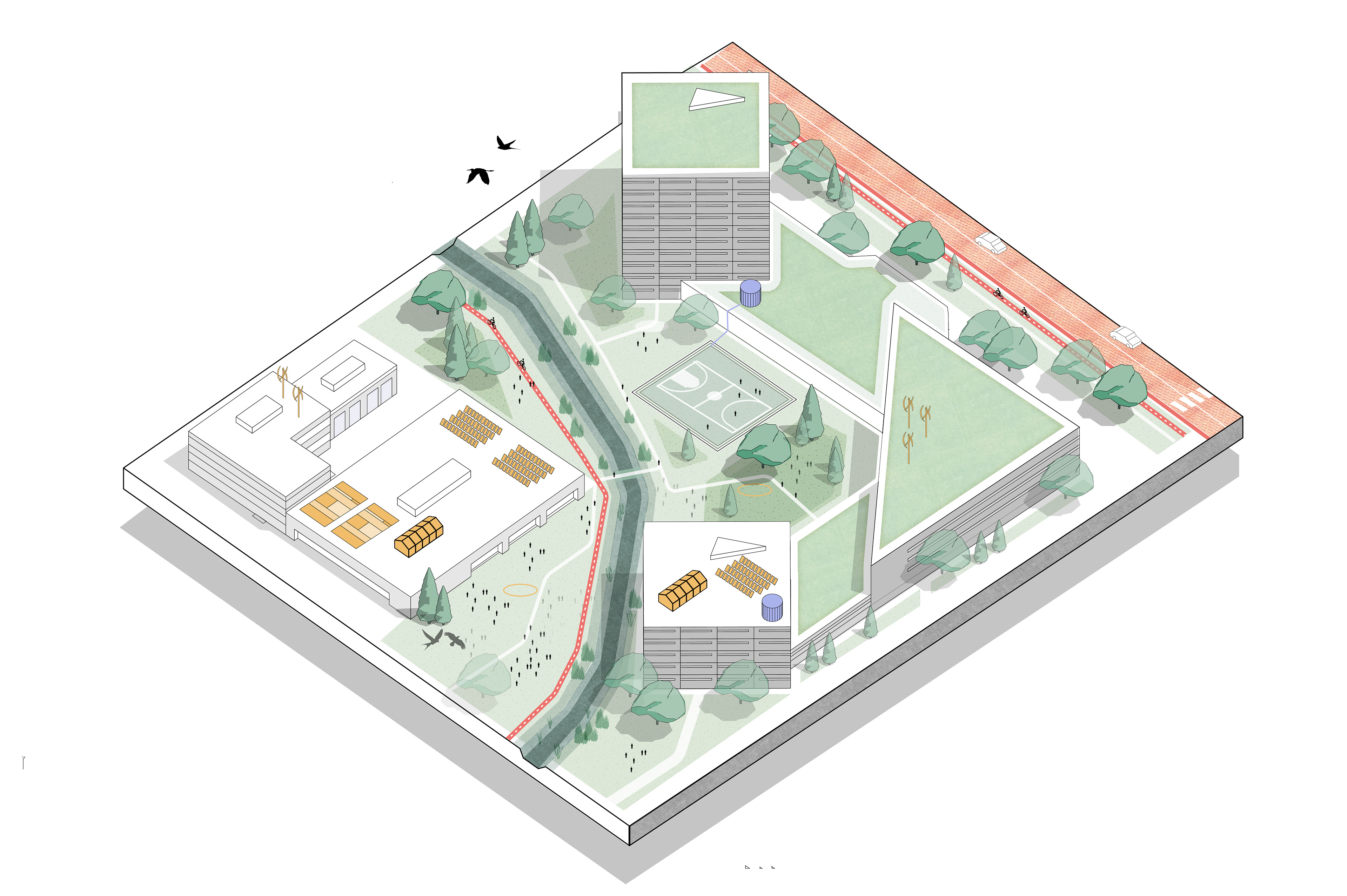
Reviving Junction and Nolins Creek
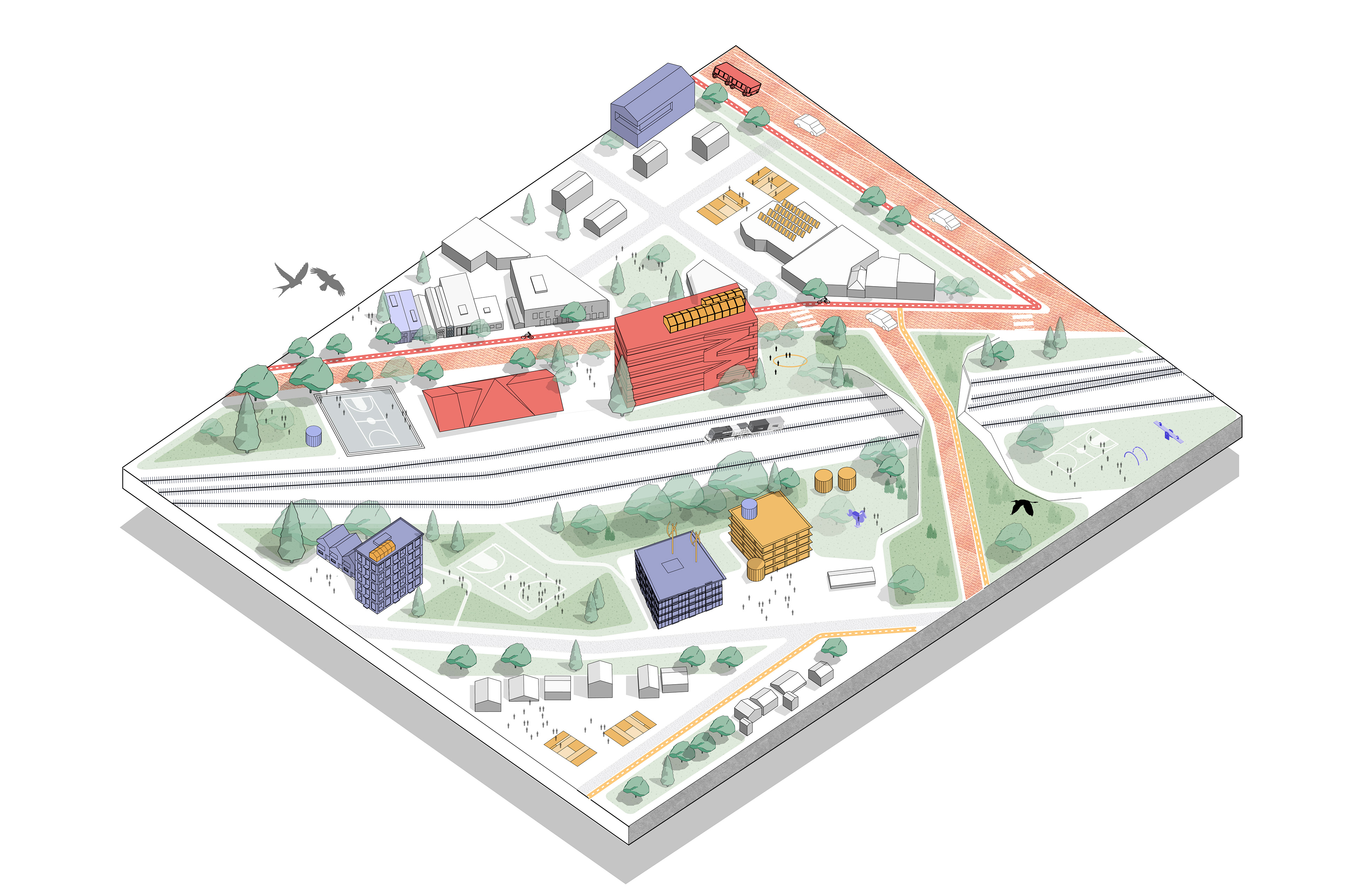
Rail deck park
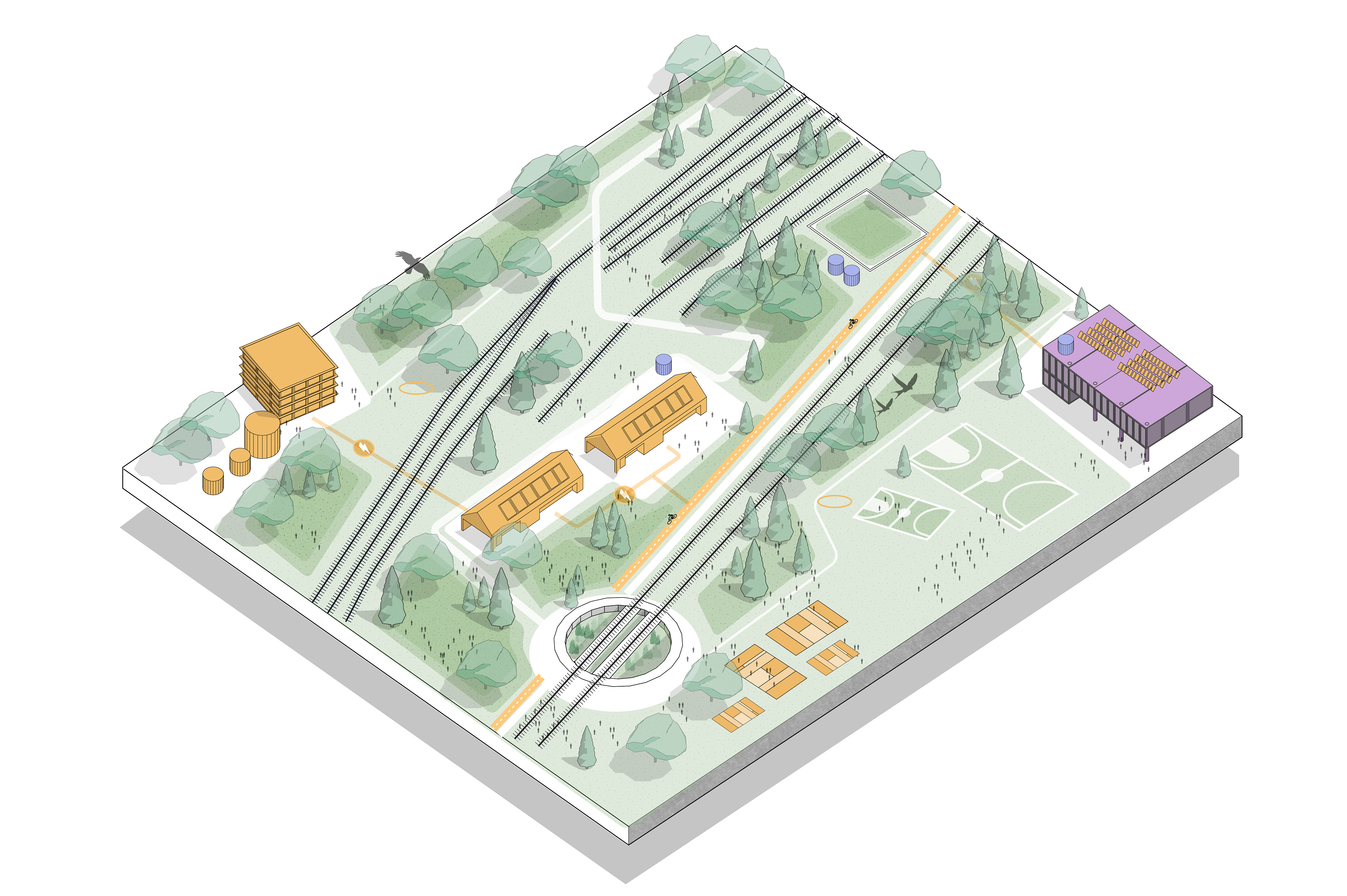
Flexible live-work areas
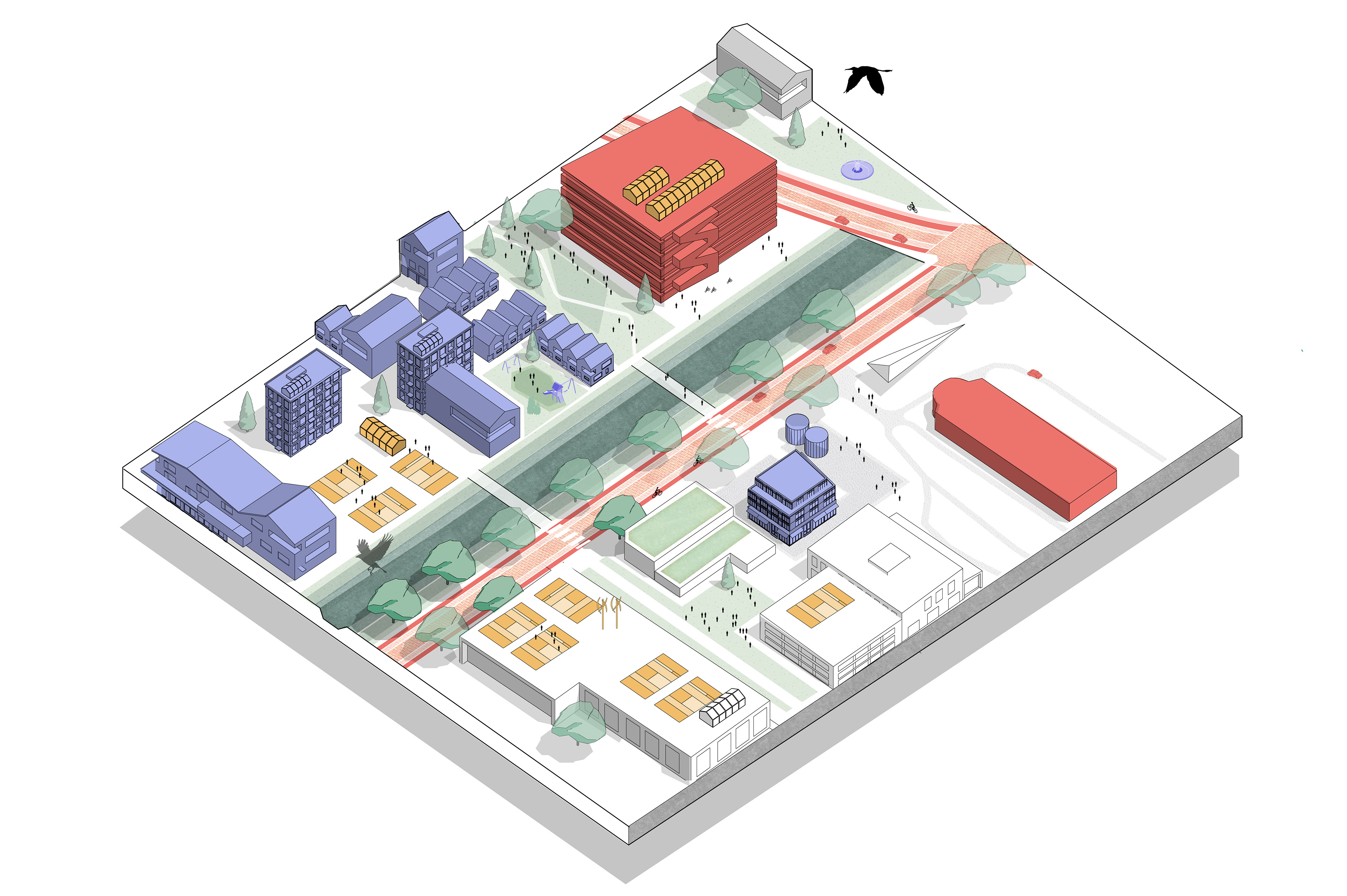
Mix of accessible housing typologies
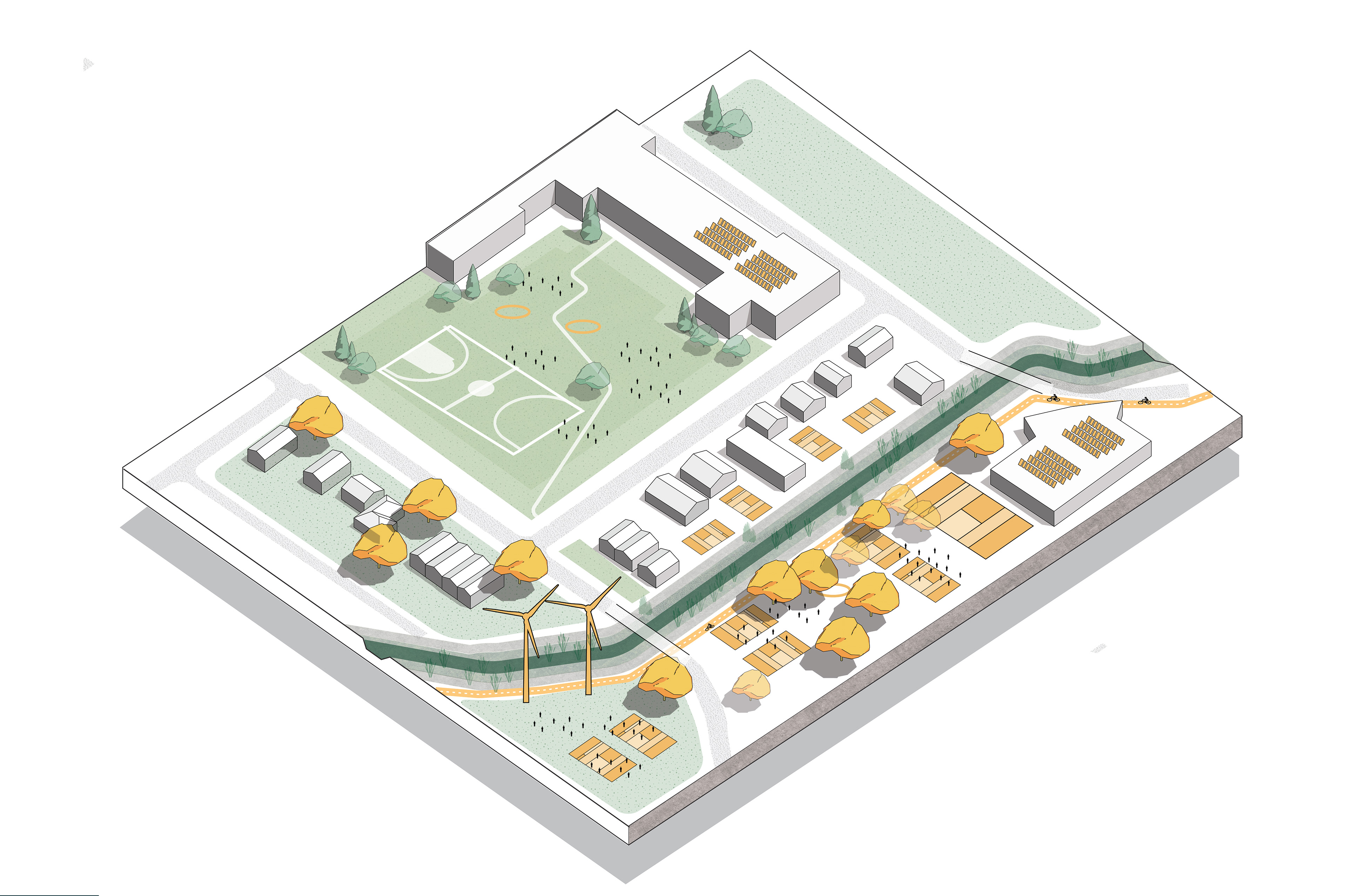
Community food production: food forests
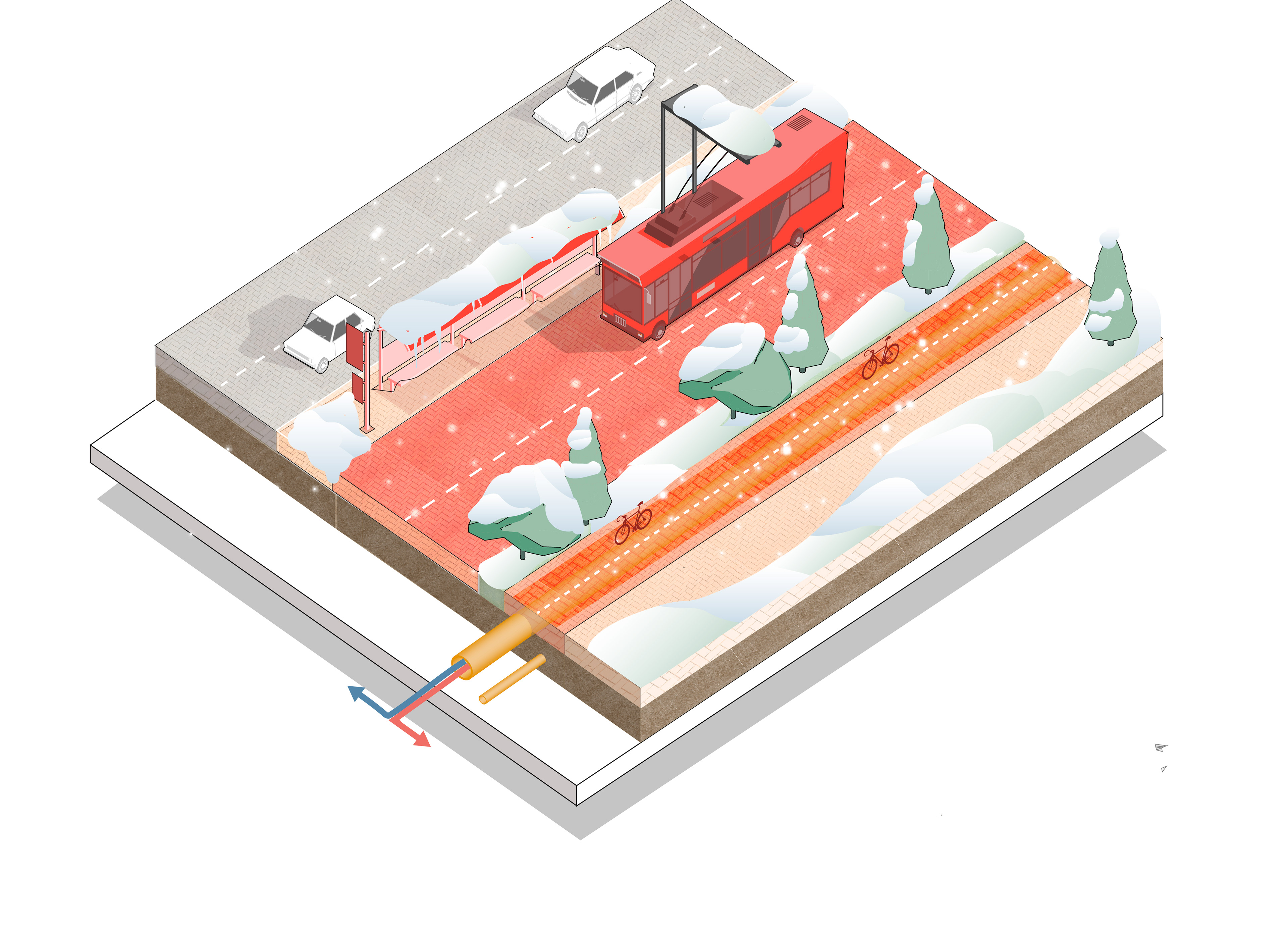
Mixed transit corridors
Vision for Downtown Sudbury
Design Guidelines
Relocal also proposes certain design guidelines to facilitate the implementation of the Downtown Vision. The guidelines will establish a holistic approach to guiding the next era of growth for the City of Sudbury while maintaining its position as the capital of Northern Ontario, a leader in industry, environmentalism and culture. Anchored by new capital projects, existing infrastructure and flexible built form guidelines and public engagement strategies, the city can work with its diverse citizenry to understand the specific needs, wants, and desires for building Sudbury 2050.
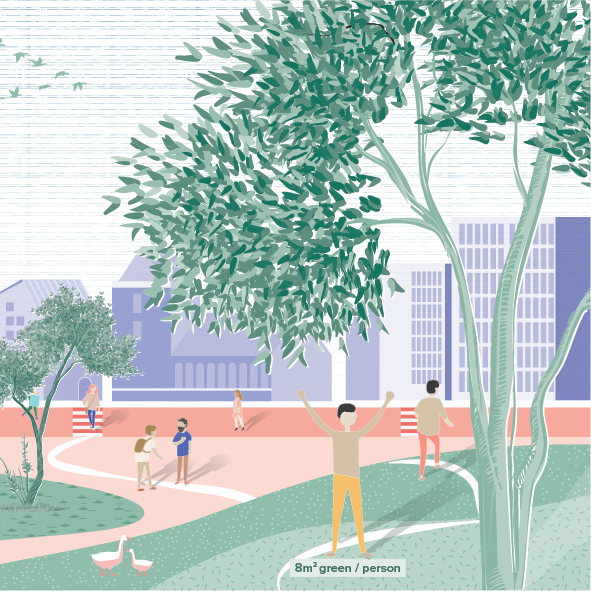
Minimum of 8m2 of green space per downtown resident
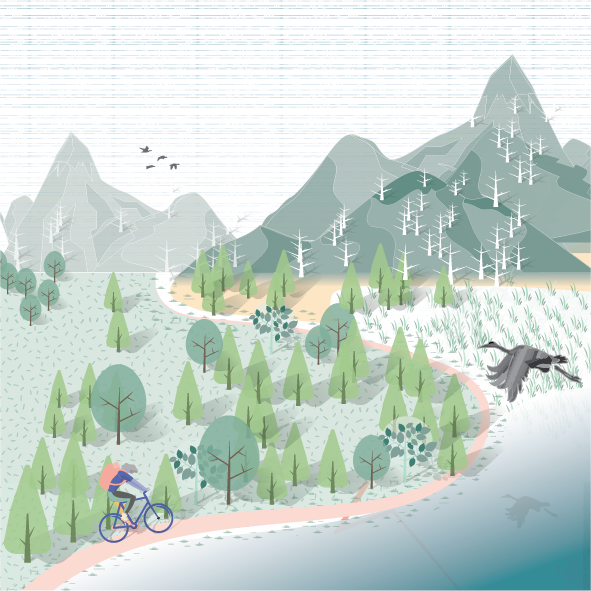
Green network to connect key features
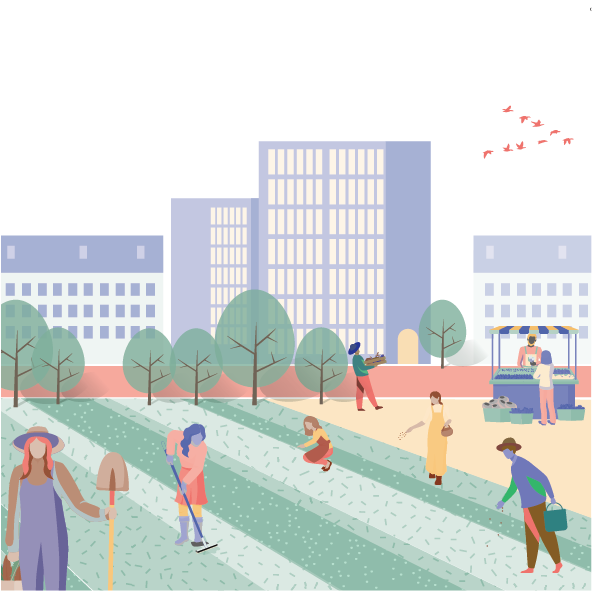
Integrate green roofs and community gardens in downtown
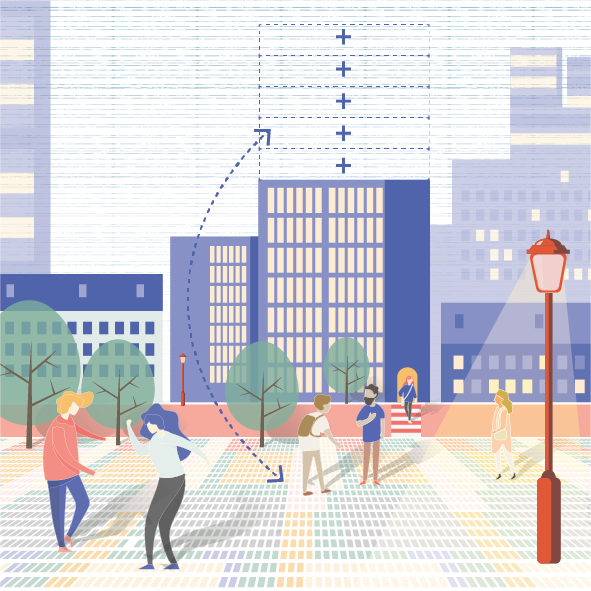
Encourage the provision of community services or green space
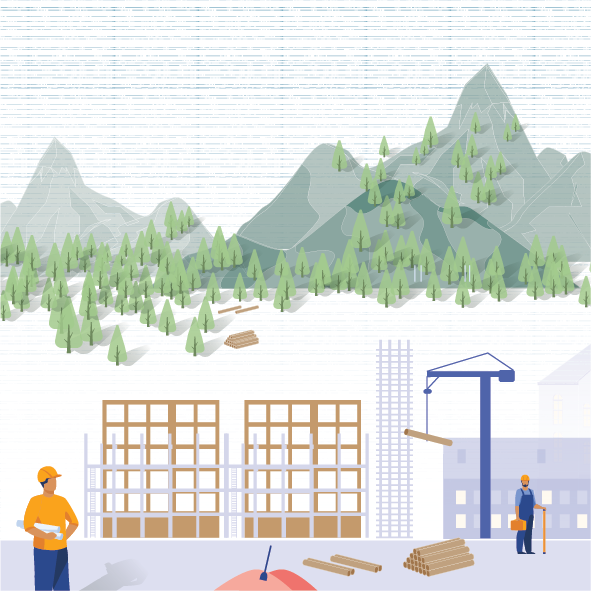
Encourage wood frame or CLT construction
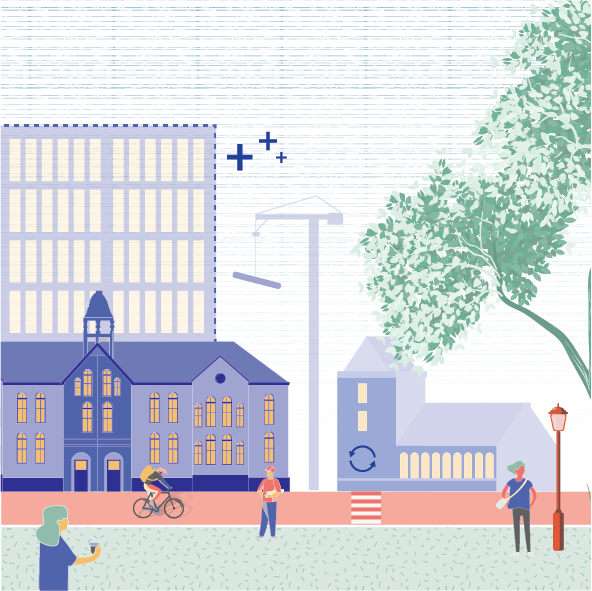
Encourage adaptive reuse of existing buildings
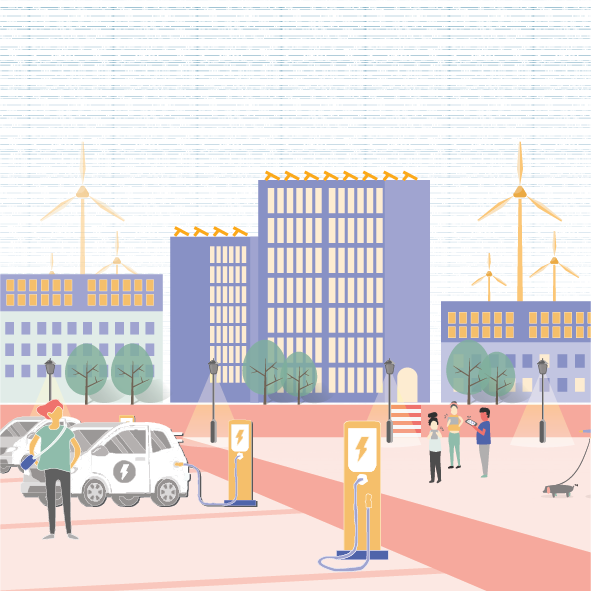
Enable community led energy transition
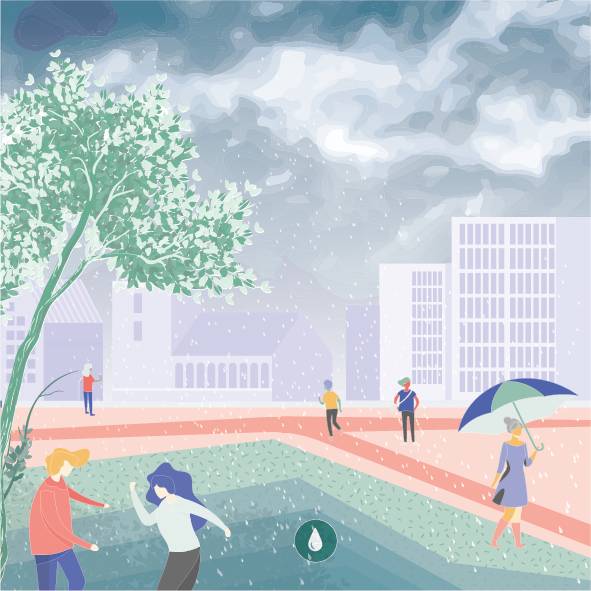
Water Squares to minimize storm water loads
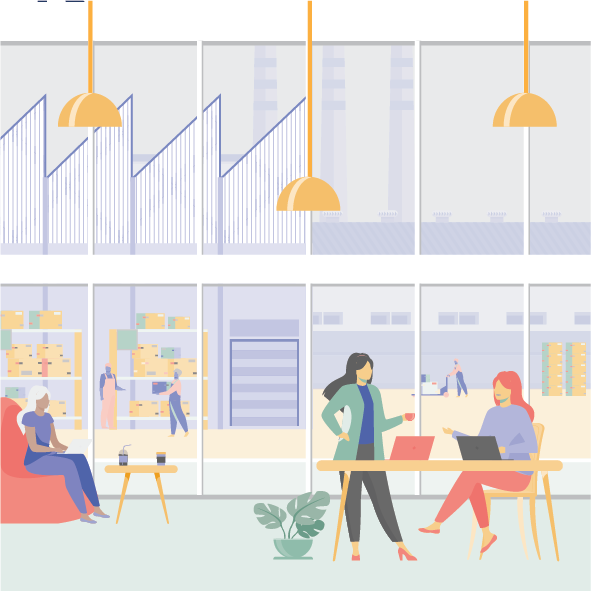
Support local economy with flexible work spaces
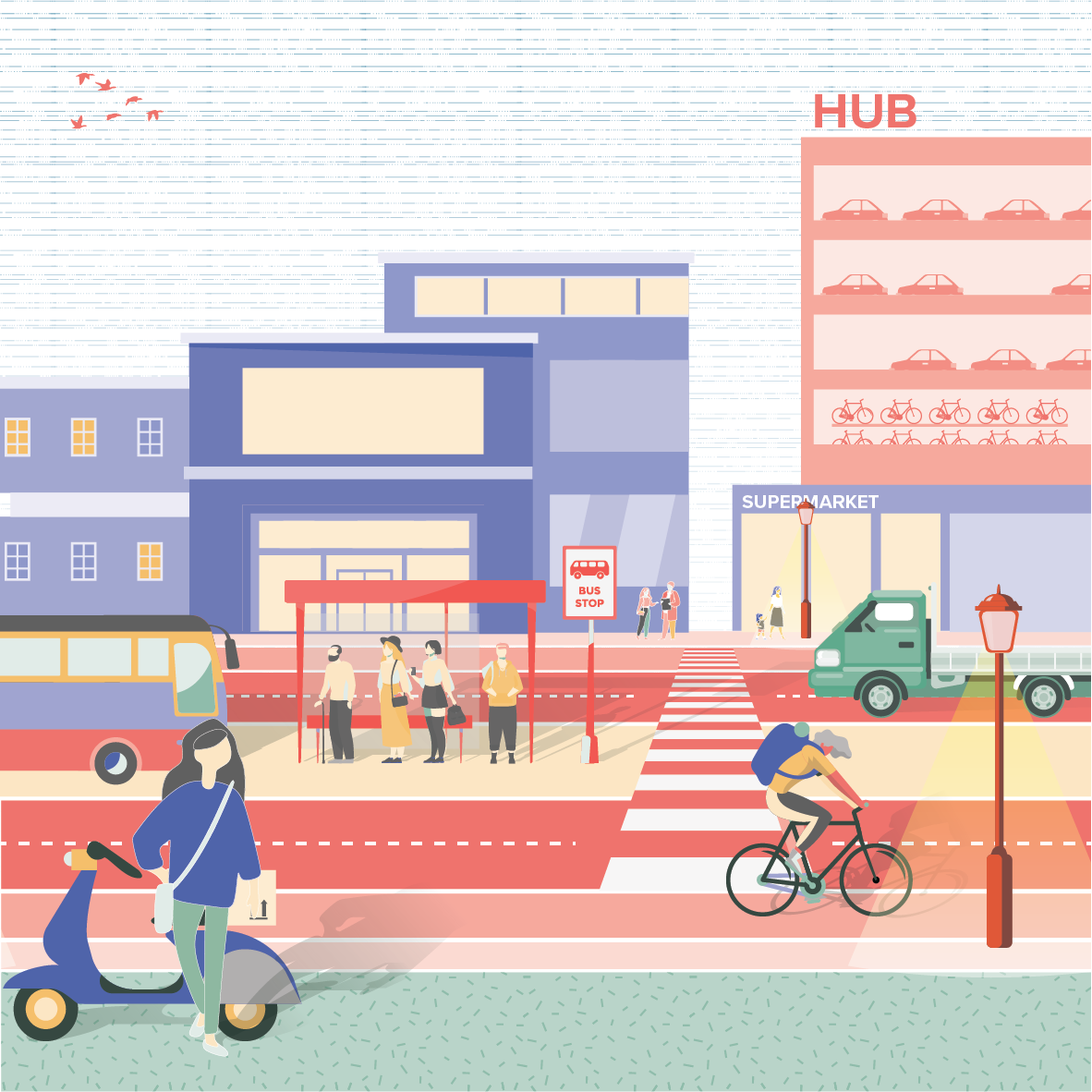
Create intermodel Mobility Hubs along high frequency boulevards
Implementation Strategy:
The implementation of the Relocal proposal and its interventions is expected to take place over a planning horizon of 15-20 years and is intended to be: iterative; democratic; and transparent. The implementation of the initiatives in the Relocal plan will be organized with a view prioritizing the development of a renewed relationship between the community and the Downtown
and the development of a new identity and profile, while larger and more costly capital projects can be prioritized later in the implementation strategy to allow for budgeting, funding applications, and the identification of partners and additional revenue streams to be created.
and the development of a new identity and profile, while larger and more costly capital projects can be prioritized later in the implementation strategy to allow for budgeting, funding applications, and the identification of partners and additional revenue streams to be created.

