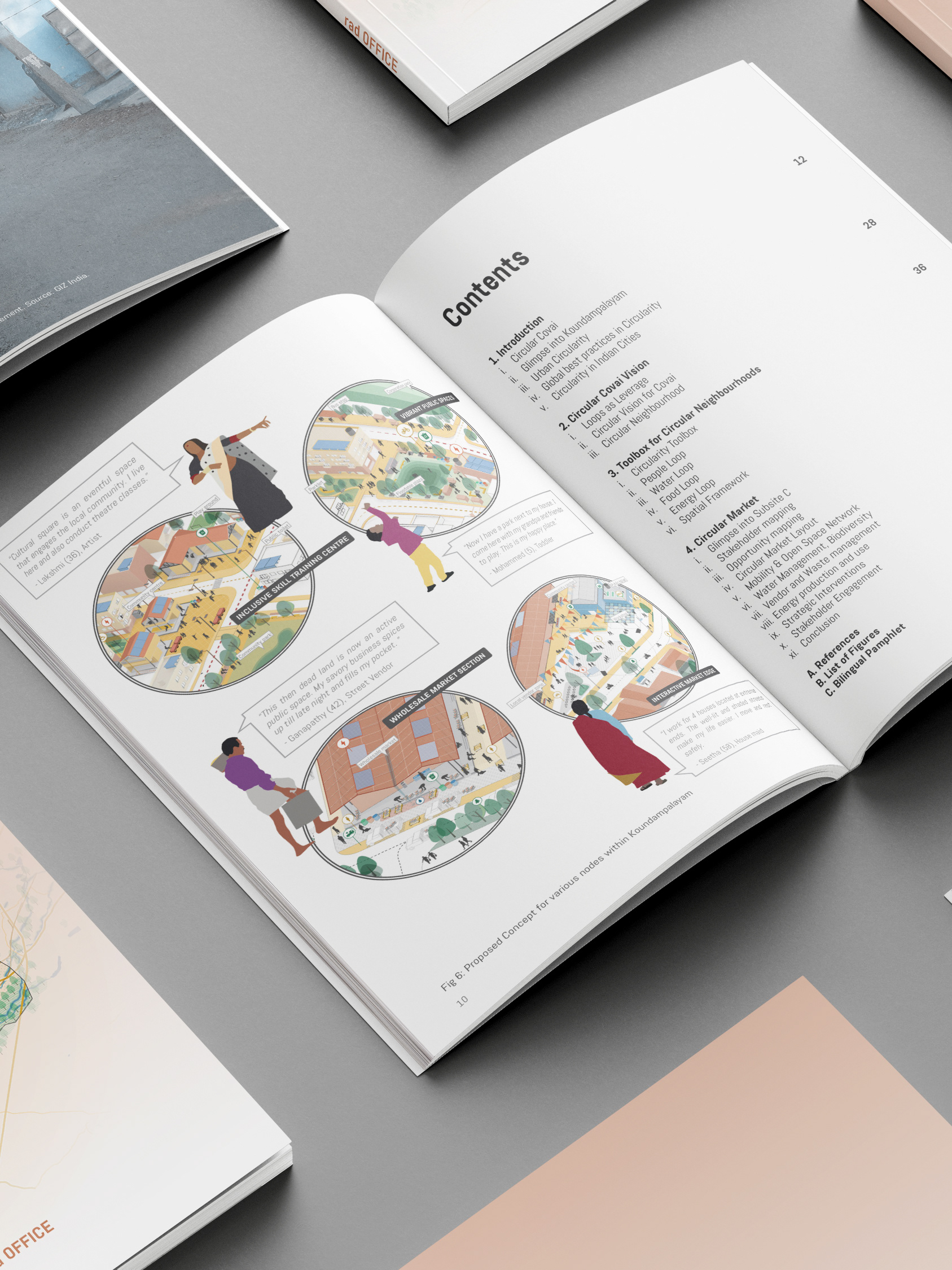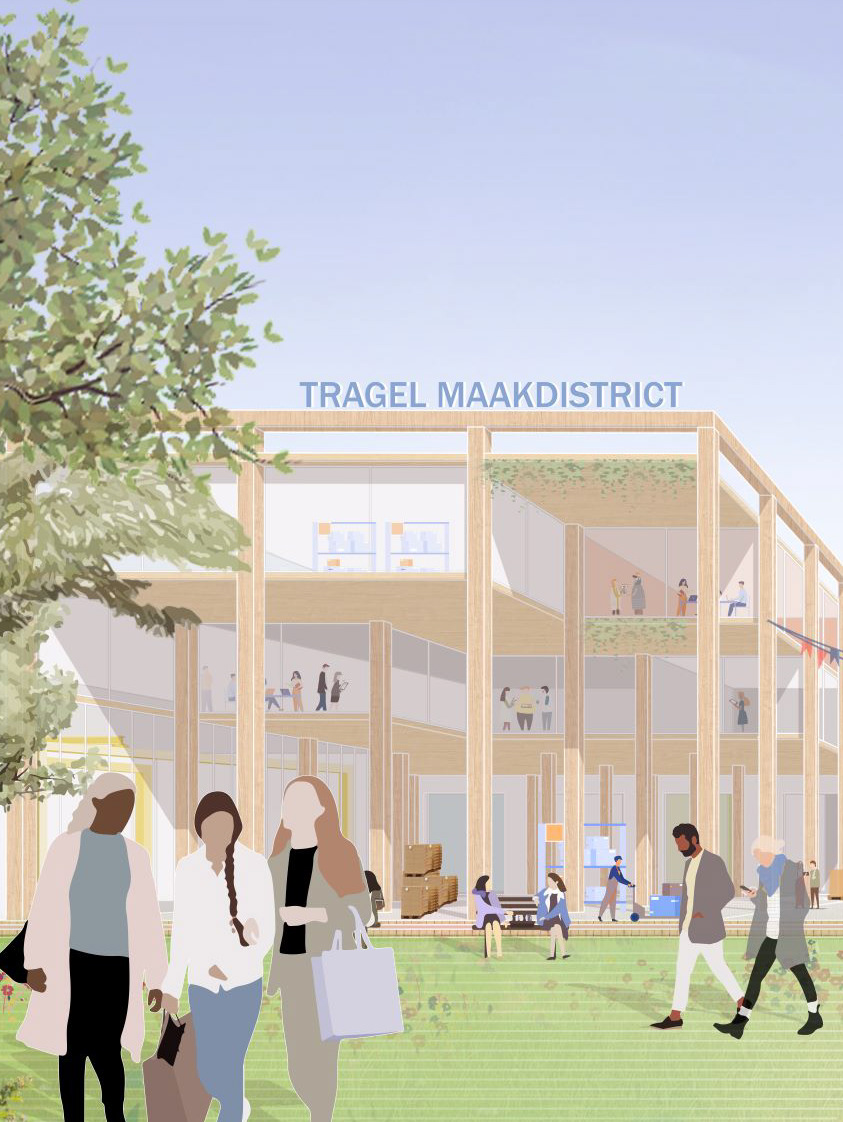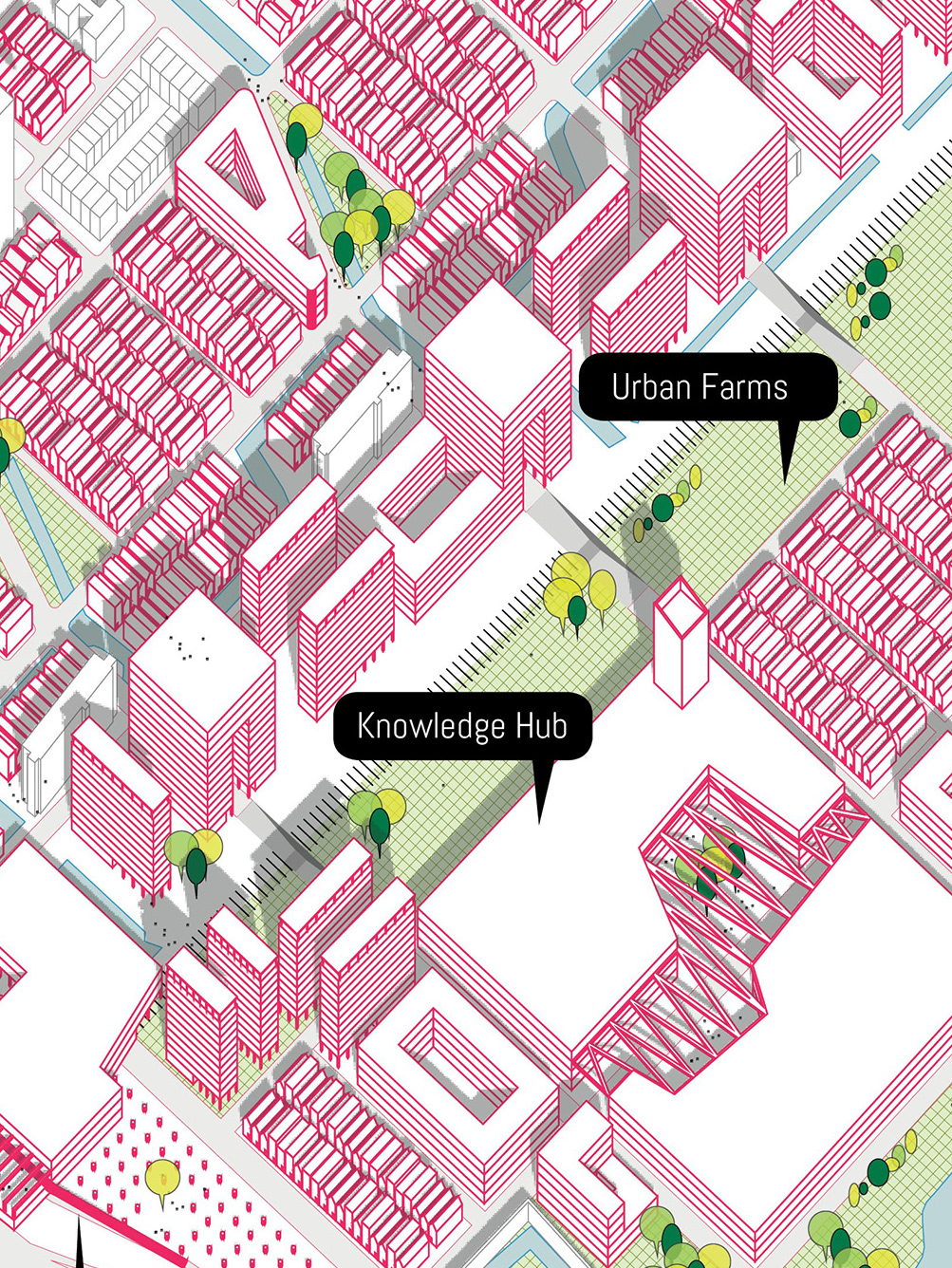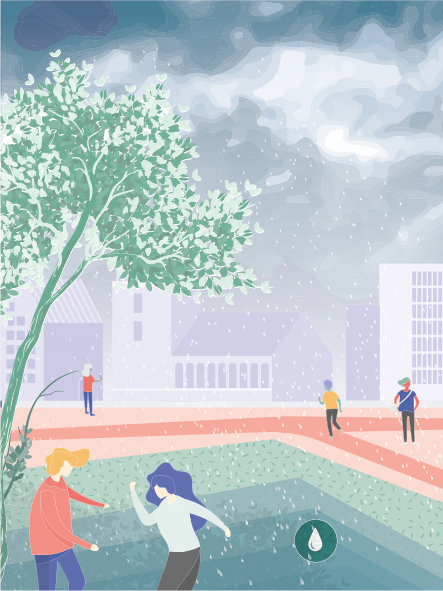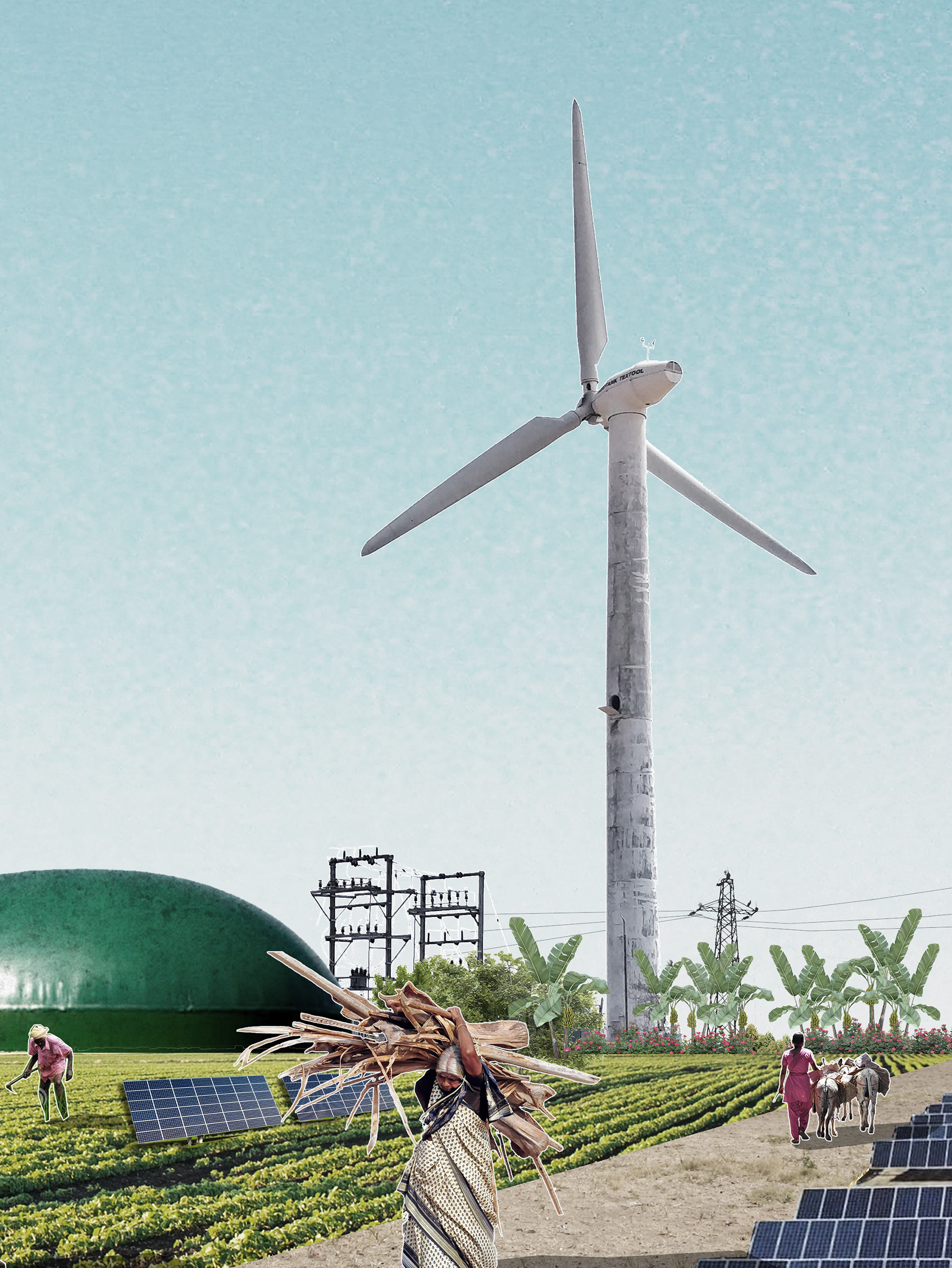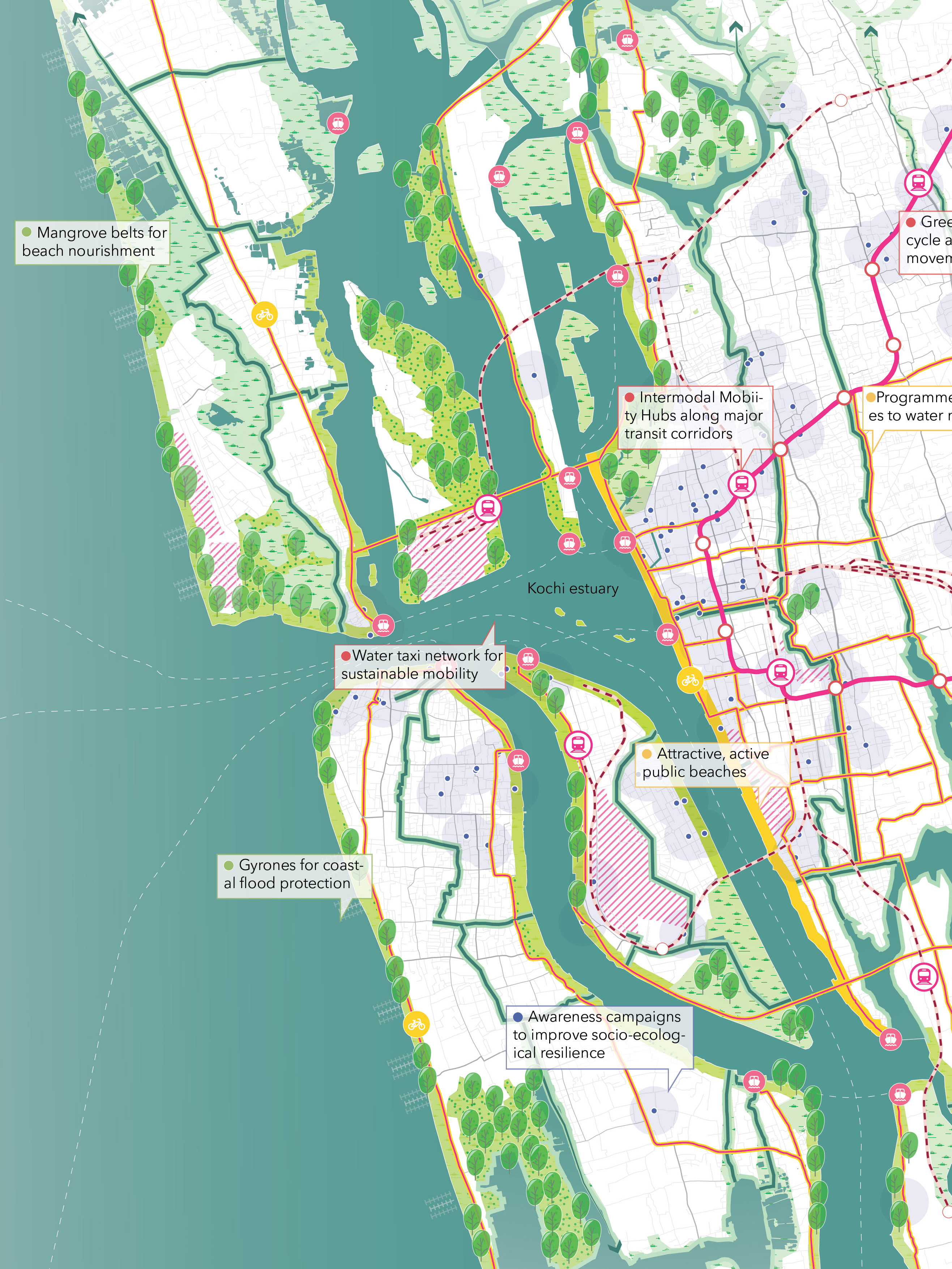I work as an urban designer at De Zwarte Hond, a design agency for architecture, urban design and strategy with offices in Groningen, Rotterdam and Cologne. At De Zwarte Hond, I work on projects related to urban densification, climate adaption, urban transformation, function mixing, regional planning and strategy. On this page is a glimpse into some of the projects I worked on at DZH.
Verdichtingsvisie Haarlemmermeer
Densification Vision for Haarlemmermeer
Densification Vision for Haarlemmermeer
Haarlemmermeer is growing. By 2040, 20,000 homes will be added in Haarlemmermeer with more locations for businesses and facilities such as shops and schools. De Zwarte Hond was commissioned to draw up the Densification Vision for Haarlemmermeer, where we explored where to densify and how much to densify within the existing cores. In this project we worked on new ways of representing future development in an adaptive and flexible manner using 'pixel maps'. Furthermore, we developed an online swiping game (in collaboration with Podium for Architecture and Swipocratie) to involve the residents and stakeholders in the decision making process. In the three weeks in which the tool was online, 4,748 people completed the survey!
Verdichtingsplan Stationsgebied Hoofddorp
Densification Plan for Stationarea Hoofddorp
Densification Plan for Stationarea Hoofddorp
The municipal authority of Haarlemmermeer has announced the new densification plan for Hoofddorp station quarter. The plan presents a vision of how the station area of Hoofddorp can evolve into a lively and attractive quarter housing around 15,500 homes and extra 11,000 jobs. Eight ambitions have been formulated to achieve such a lively and liveable station area, that have been translated into spatial interventions that together form the framework. With the densification plan, Haarlemmermeer has opted for an urban character for the Hoofddorp station area, characterized by a mix of living, working, learning, staying, relaxing and all kinds of transport options. It will become a healthy living environment too, thanks to the presence of greenery and water. This urban development framework is in fact an elaboration of the Densification Vision for Haarlemmermeer, which will also be adopted shortly.
Verstedelijkingsstrategie Regio Groningen Assen
Urbanisation strategy Regio Groningen Assen
Urbanisation strategy Regio Groningen Assen
By 2040, at least 35,000 homes will be built in the RGA to tackle the housing shortage in the country. The Urbanisation Strategy for the region, drawn up by De Zwarte Hond, in collaboration with StudioPAU answers the following: Where are we going to build homes and what is the underlying task in terms of mobility, work, spatial quality, greenery and quality of life. For this ongoing project, we have outlined an urbanisation strategy with 7 principles, supported by vigorous GIS research and detailed look into the 7 sub areas of the vision. In the coming years, the design office will elaborate and test the design by engaging with the local community, the region and other design agencies.
Werfkwartier Bremerhaven Masterplan
Bremerhaven is one of the poorest cities in Germany, with an empty port, high unemployment, a large number of highly educated people who work in the city but live (and pay taxes) elsewhere, and a sluggish housing market. The Werfkwartier is a port area that borders directly on the centre, but that also has the back to the city. With “Wieder, Wieder, Weiter”, De Zwarte Hond and DELVA have created a special urban development strategy for the redevelopment of the Werfkwartier. Wieder, Wieder, Weiter is based on building on the existing context as much as possible. Not only do we reuse and transform materials and buildings here, but we also reuse the Werftkwartier as an urban district in its entirety, by adding new destinations (Wiederbelebung), reusing existing infrastructure (Wiedernutzung), and adding attractive living environments around the public hotspots (Weiterentwicklung).
You can find more information here.
Structuurvisie Central Innovation District, Den Haag
The Hague’s economic engine is the Central Innovation District (CID) – the area between and around the Central, HS and Laan van NOI stations. The city wants increased economic growth and innovation here, which requires a huge densification project. In the coming years, the CID will become a place where quality of stay is more important than accessibility, where everyone becomes a pedestrian or cyclist and where the car is a guest. The structural vision makes the CID an attractive area for working, living and recreation – a central environment that doubles the scope of the current centre. In order to ensure that quiet living environments and dynamic living-work environments can co-exist, streets and building blocks are given a profile: ‘Buzz’, ‘Hush’ and ‘Fizz’, or a combination of them.
You can find more information here.


