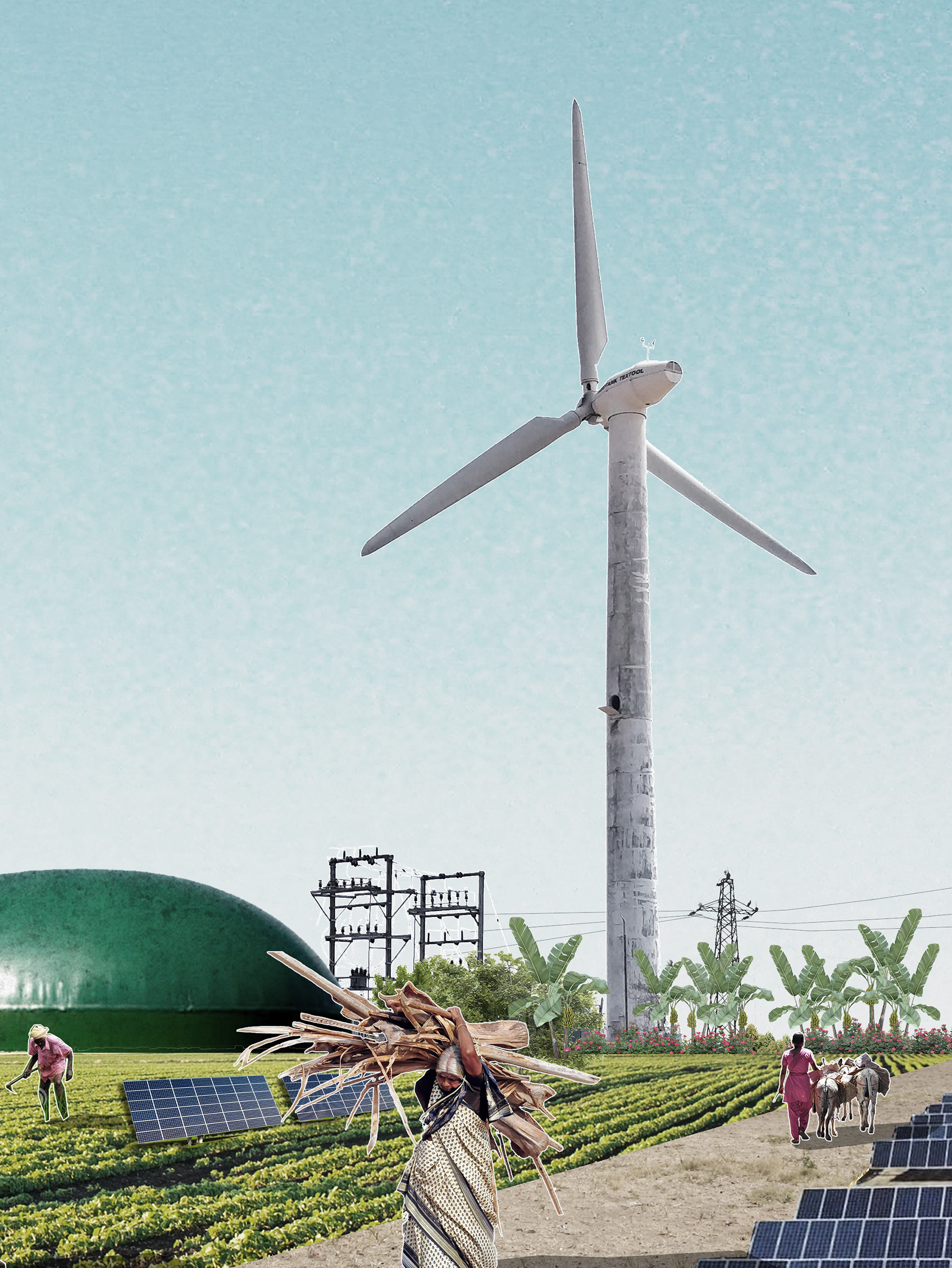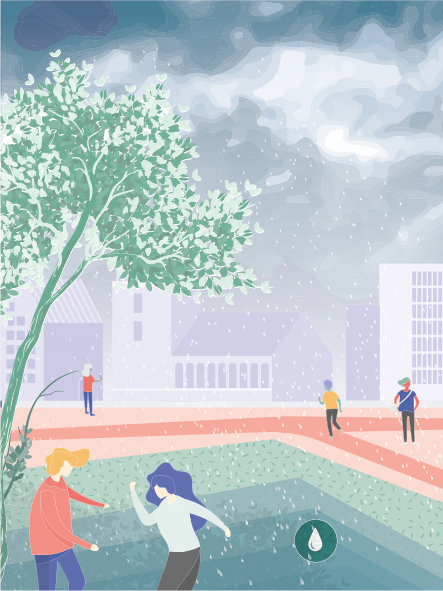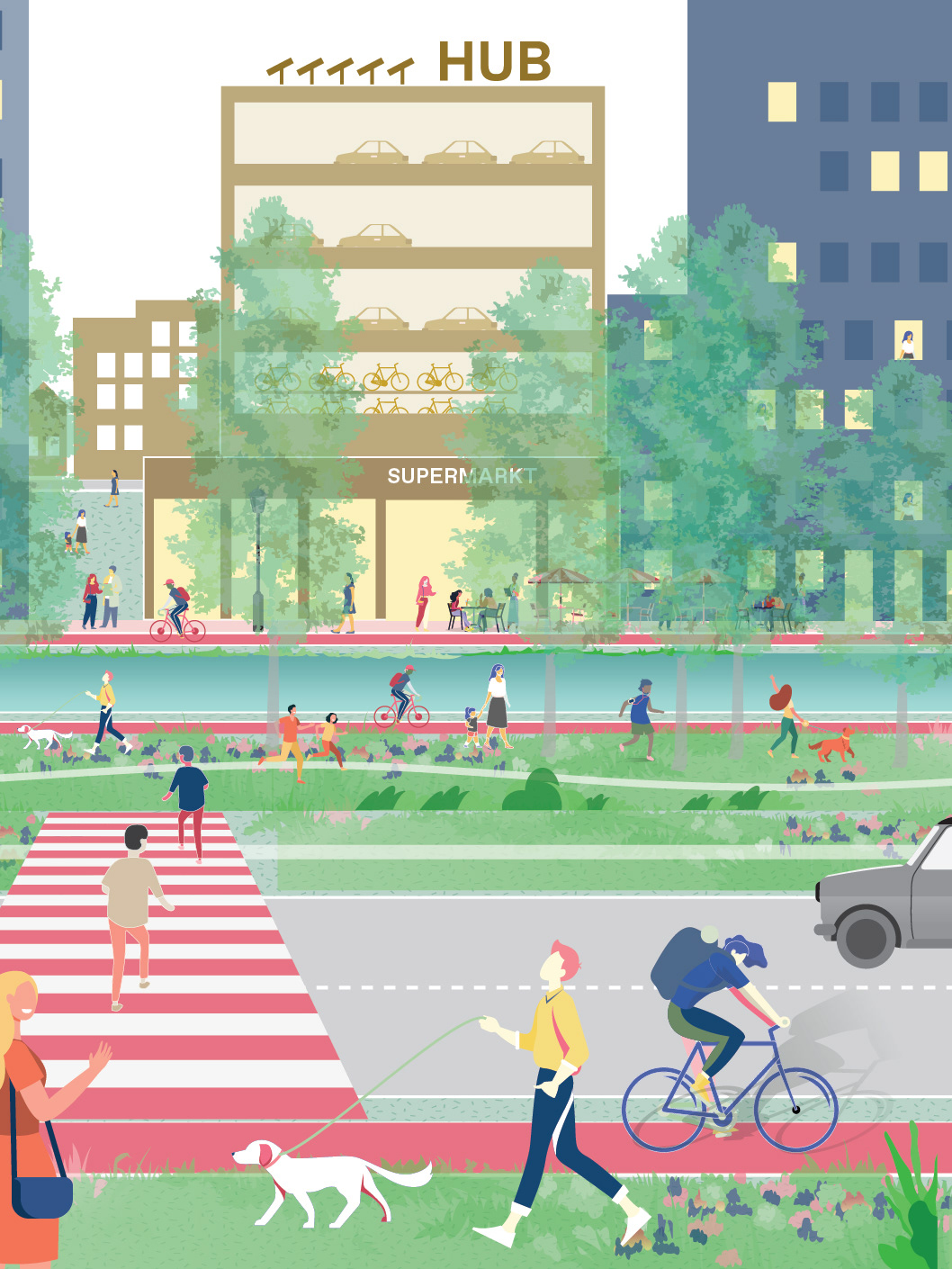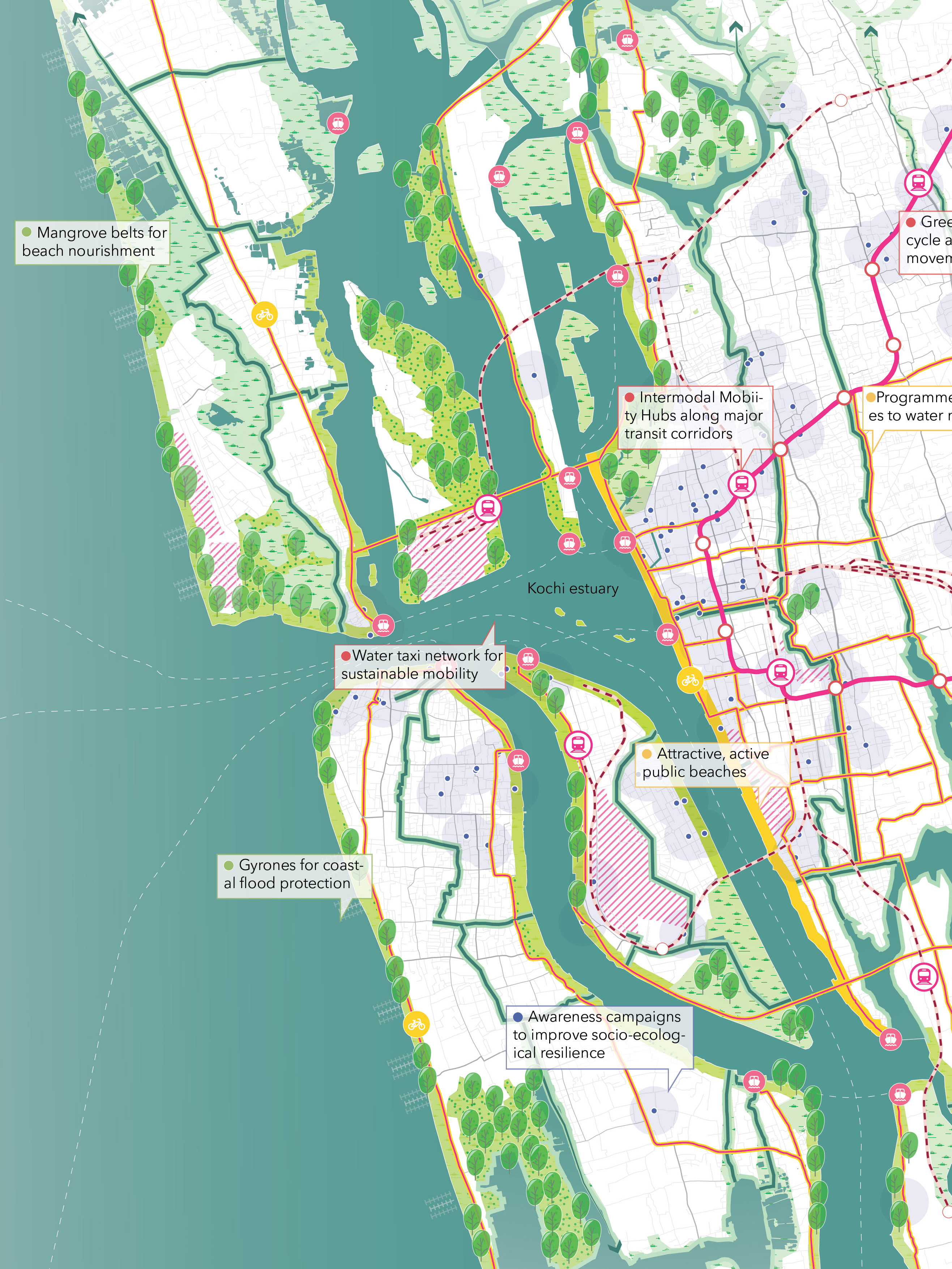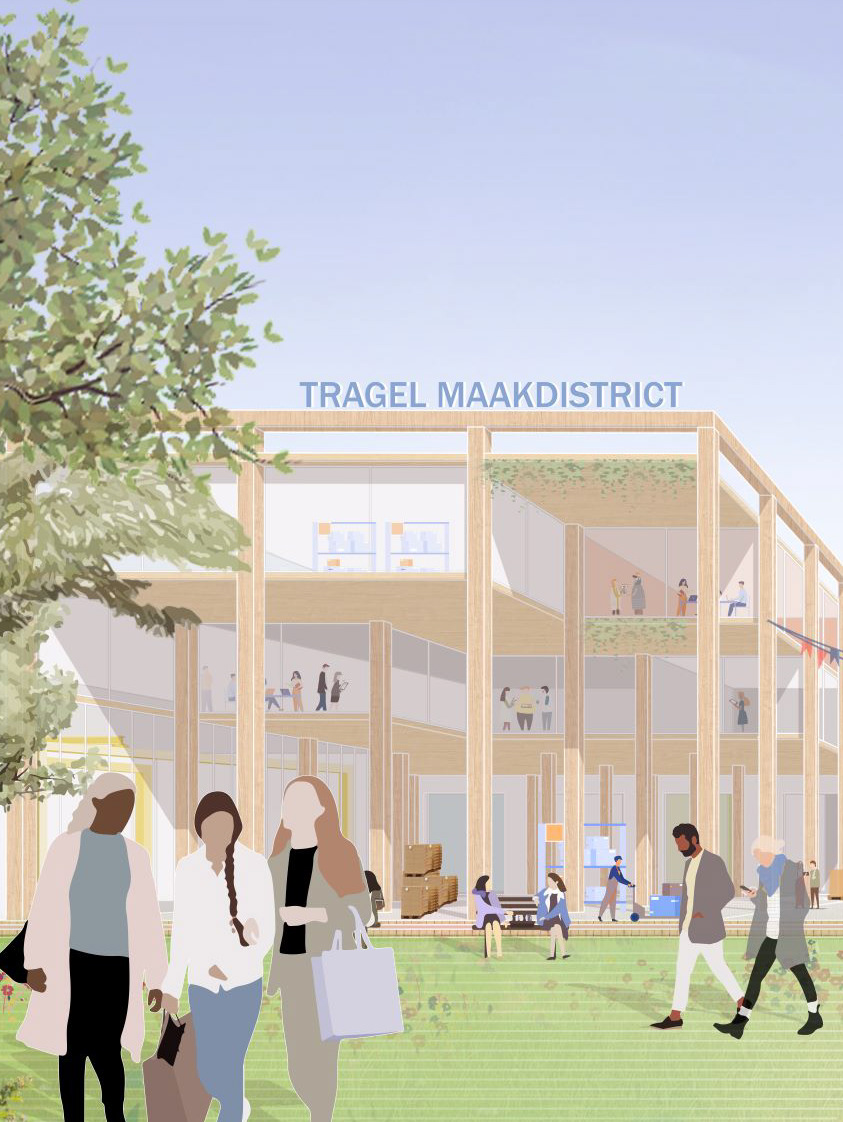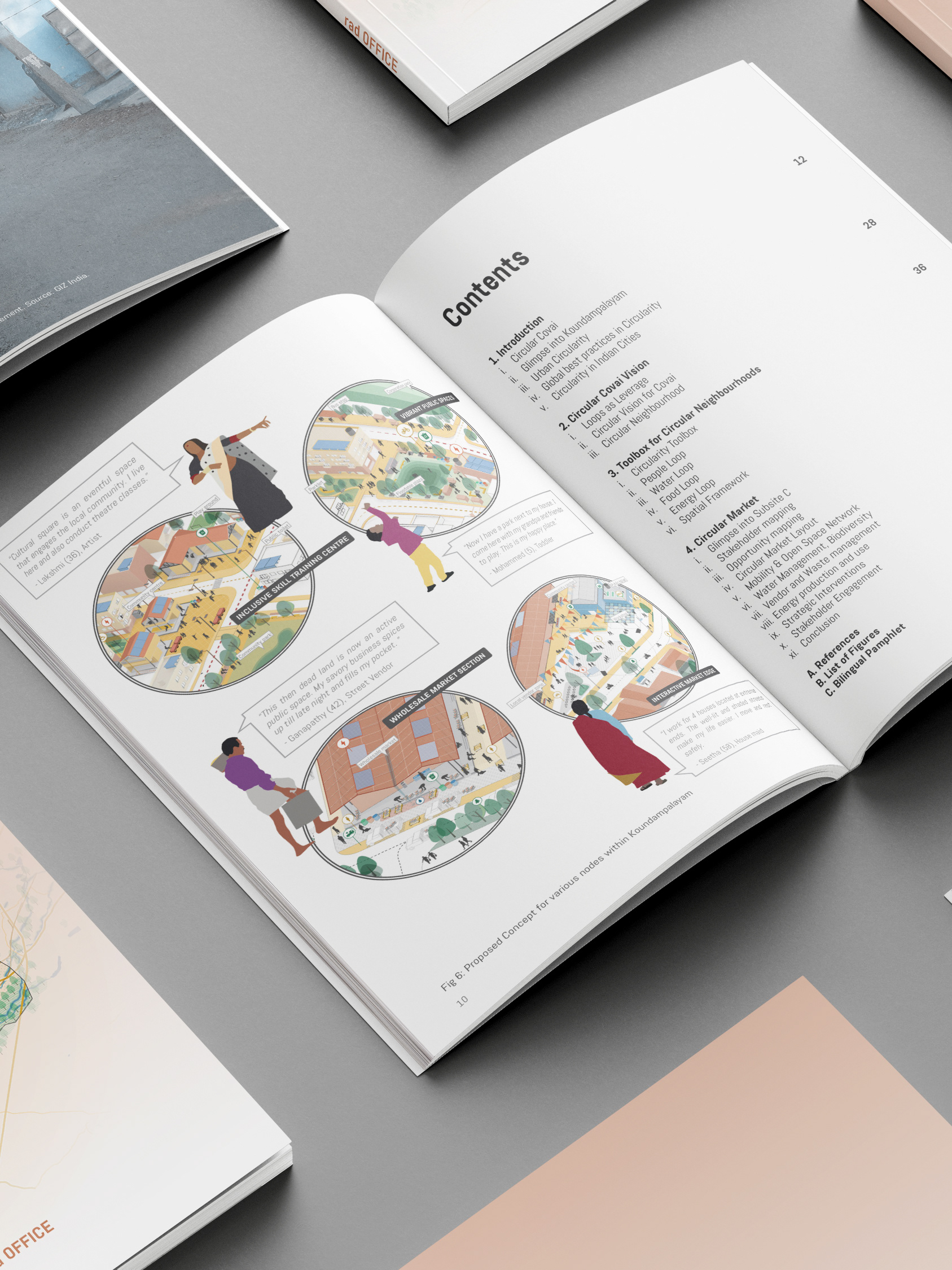Details
Studio: Master’s Studio Project, 2017, Q2
Location: Delft South West, Netherlands
Year: December 2017
Location: Delft South West, Netherlands
Year: December 2017
#UrbanDesign
Today’s cities are a residue of modernisation, a junkspace, driven by consumerism & capitalism, as seen in the repetition of high rise towers in the name of ‘social housing’. Within this reality, how can we break down this junkspace to achieve an optimum density that re-establishes the relationship with the human scale? Tackling Junkspace is an exploration in urban density, to redesign and densify a neighbourhood in Delft South West, and accommodate 10000 new houses along with spaces that stimulate social integration, culture and connectivity to the rest of the city.
How can urban densification through a network of socio-economic and ecological strategies promote liveability in Delft South-West?
The project juxtaposes the density, scale and character of the city centre on the urban fabric of the south-west neighbourhood, to recreate the density of a lively, attractive city centre without resorting to towers and slab housing typologies. The juxtaposed density of the city centre induces compactness and builds relationships with the human scale within the urban form of Delft South West, thus breaking the ‘Junkspace’ of the neighbourhood. To achieve this result, the project proposes a network of drivers: infrastructural, economic, ecological, social and political- that sustain urban development.
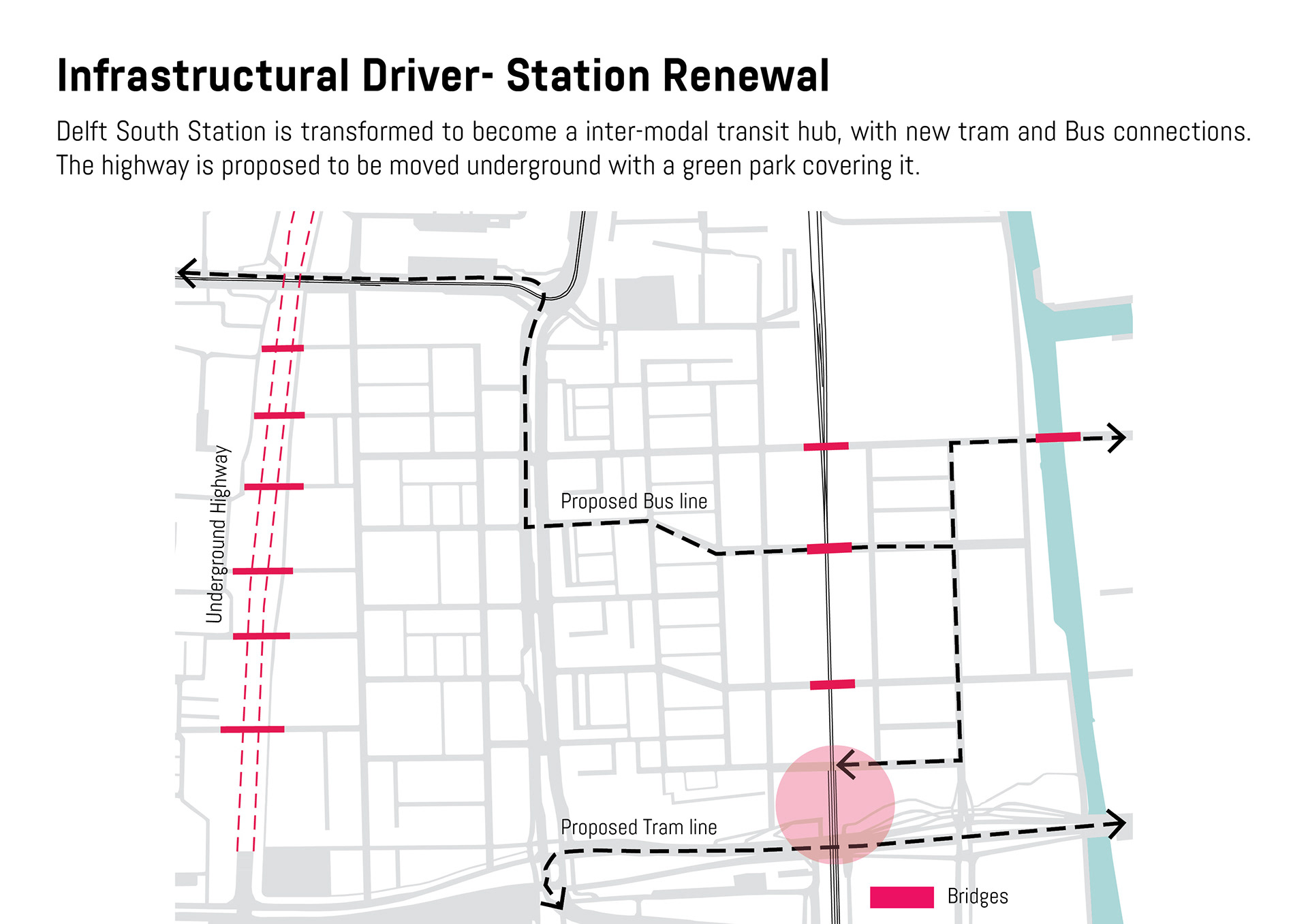
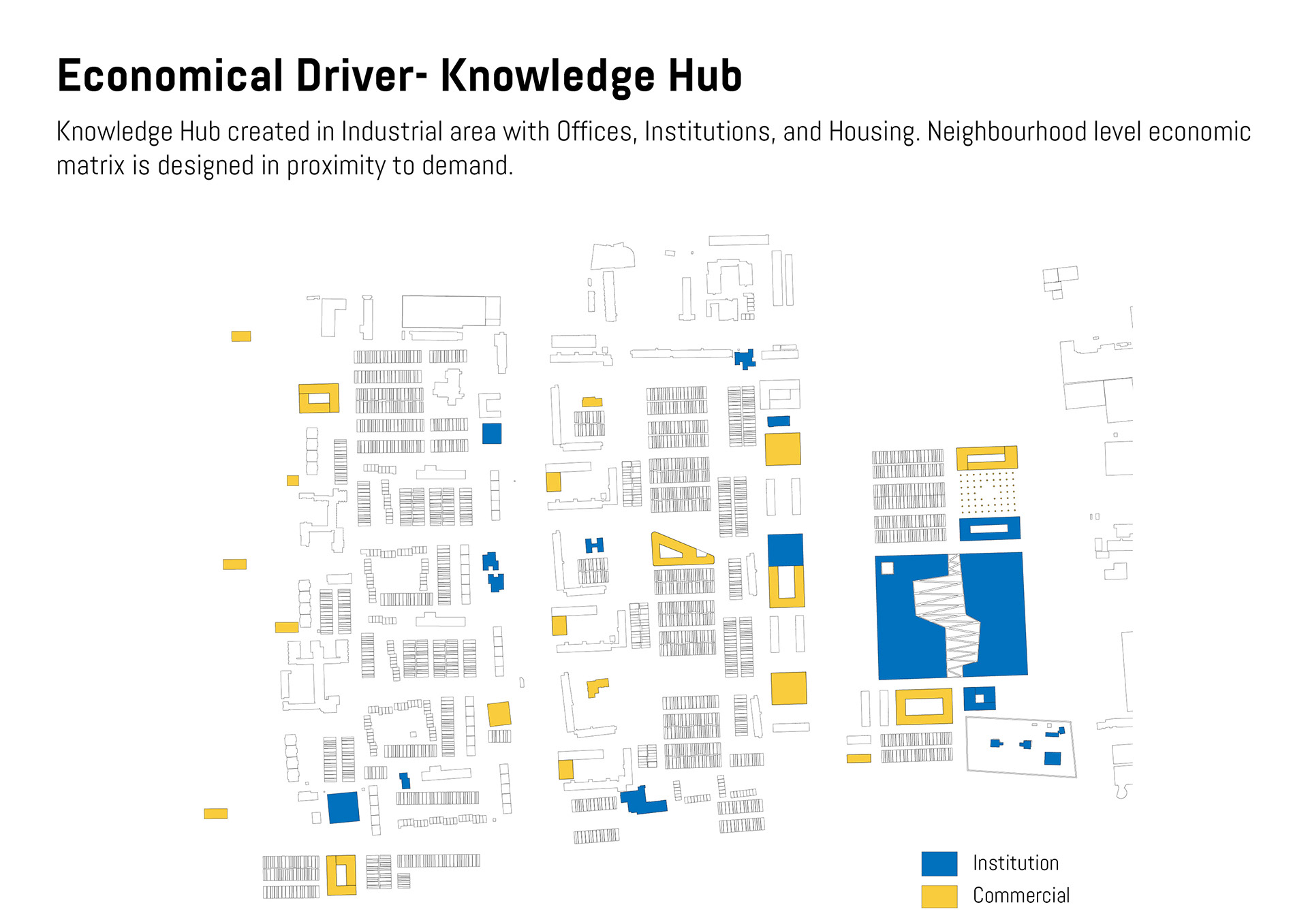
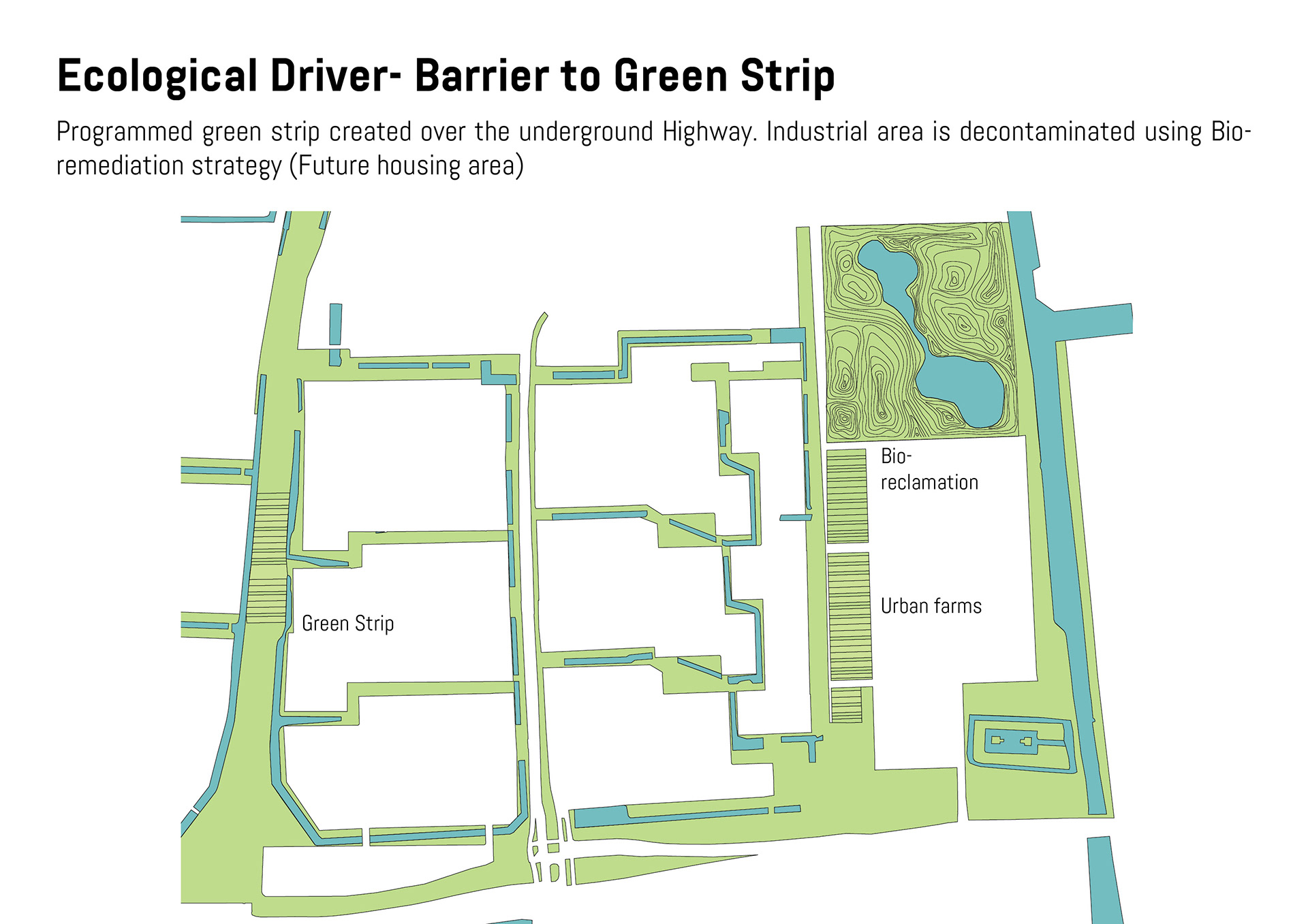
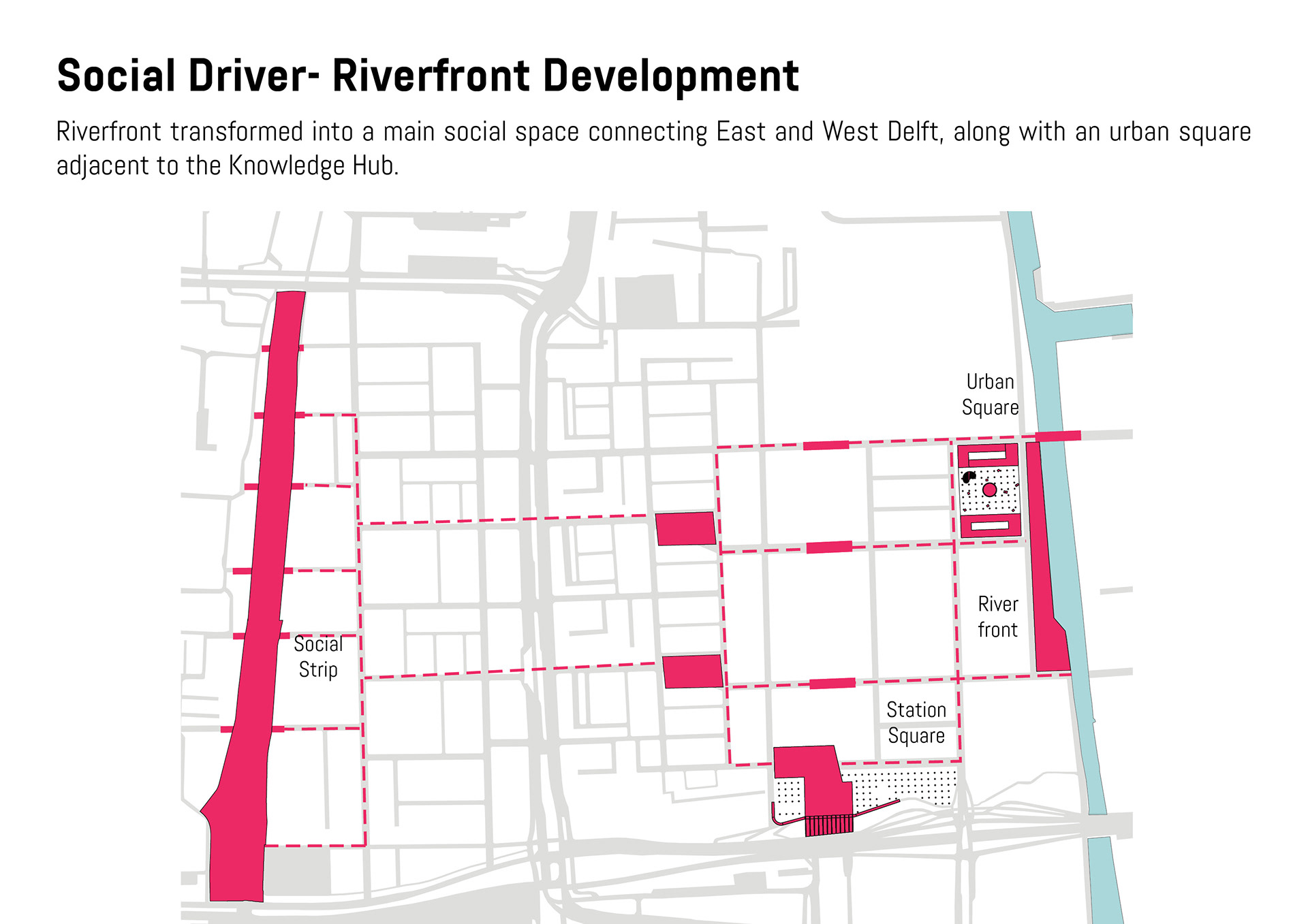
The Masterplan is a strategic result of 2 steps: Generation of urban form through juxtaposing of density footprint; and the implementation of the design drivers. The project area covers Voorhof and Schieovers area in Delft South West.
Masterplan for Delft South West
A set of 'Urban Rules' are defined in order to guide development through infrastructural, economic, ecological, social and political ambitions. These rules or tools or guidelines are a sort of qualitative checklist for furture development in the neighbourhood.
Urban Rules for development
